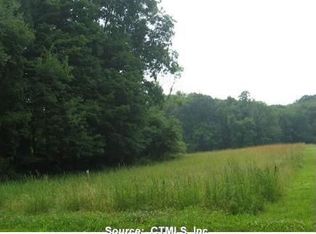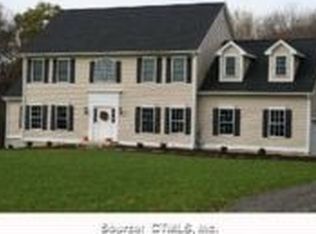Sold for $730,000
$730,000
1124 Bullet Hill Road, Southbury, CT 06488
4beds
3,006sqft
Single Family Residence
Built in 2005
1.46 Acres Lot
$777,900 Zestimate®
$243/sqft
$4,039 Estimated rent
Home value
$777,900
$685,000 - $879,000
$4,039/mo
Zestimate® history
Loading...
Owner options
Explore your selling options
What's special
Immaculate and so well maintained. You'll be welcomed here as soon as you walk into the foyer with all of the beautiful trim work around the door frame, lovely crown molding and beautiful hardwood floors. The kitchen, so sunny and bright with lots of windows, is very spacious with a center isle, desk area, pantry and dining area with sliders leading to a lovely deck and back yard. There is a formal dining room and living room with custom trim. The Dining Room has picture frame wainscotting, bay window and a lovely trey ceiling with crown molding. In the front of the home, off of the foyer is a large office with French Doors, wall to wall carpeting and lovely molding. Everyone loves the family room! The propane gas fireplace has a special, custom made mantel, large windows, wall to wall carpeting, ceiling fan and an area for a table for puzzles or playing games and room to be comfortable around the fireplace watching a good movie. On the second floor the primary suite is generous in size and has a large walk in closet, and a full bath with jacuzzi and dual sinks. There are 3 other bedrooms that share a full bathroom and you'll find the laundry conveniently located on the second floor. This lovely home is convenient to highway, town municipalities, excellent schools, shopping areas, great restaurants, movie theater, parks, lakes and many conveniences. Move right into your new home and enjoy this wonderful town of Southbury.
Zillow last checked: 8 hours ago
Listing updated: November 01, 2024 at 09:40am
Listed by:
Marian Van Egas 203-228-0393,
Berkshire Hathaway NE Prop. 203-264-2880
Bought with:
Santiago Jaraba Chacon, REB.0795615
eRealty Advisors, Inc.
Source: Smart MLS,MLS#: 24038418
Facts & features
Interior
Bedrooms & bathrooms
- Bedrooms: 4
- Bathrooms: 3
- Full bathrooms: 2
- 1/2 bathrooms: 1
Primary bedroom
- Features: Full Bath, Walk-In Closet(s), Wall/Wall Carpet
- Level: Upper
Bedroom
- Features: Wall/Wall Carpet
- Level: Upper
Bedroom
- Features: Wall/Wall Carpet
- Level: Upper
Bedroom
- Features: Wall/Wall Carpet
- Level: Upper
Dining room
- Features: Bay/Bow Window, High Ceilings, Vaulted Ceiling(s), Hardwood Floor
- Level: Main
Family room
- Features: High Ceilings, Vaulted Ceiling(s), Ceiling Fan(s), Fireplace, Wall/Wall Carpet
- Level: Main
Kitchen
- Features: High Ceilings, Dining Area, Kitchen Island, Pantry, Sliders, Hardwood Floor
- Level: Upper
Living room
- Features: High Ceilings, Hardwood Floor
- Level: Main
Office
- Features: High Ceilings, French Doors, Wall/Wall Carpet
- Level: Main
Heating
- Forced Air, Oil
Cooling
- Central Air
Appliances
- Included: Oven/Range, Microwave, Refrigerator, Dishwasher, Washer, Dryer, Water Heater
- Laundry: Upper Level
Features
- Windows: Thermopane Windows
- Basement: Full,Unfinished
- Attic: Storage,Pull Down Stairs
- Number of fireplaces: 1
Interior area
- Total structure area: 3,006
- Total interior livable area: 3,006 sqft
- Finished area above ground: 3,006
Property
Parking
- Total spaces: 2
- Parking features: Attached, Garage Door Opener
- Attached garage spaces: 2
Features
- Patio & porch: Deck
Lot
- Size: 1.46 Acres
- Features: Few Trees, Level
Details
- Parcel number: 2485528
- Zoning: R-60
Construction
Type & style
- Home type: SingleFamily
- Architectural style: Colonial
- Property subtype: Single Family Residence
Materials
- Vinyl Siding
- Foundation: Concrete Perimeter
- Roof: Asphalt
Condition
- New construction: No
- Year built: 2005
Utilities & green energy
- Sewer: Septic Tank
- Water: Well
- Utilities for property: Cable Available
Green energy
- Energy efficient items: Thermostat, Windows
Community & neighborhood
Location
- Region: Southbury
Price history
| Date | Event | Price |
|---|---|---|
| 10/31/2024 | Sold | $730,000+8.1%$243/sqft |
Source: | ||
| 8/30/2024 | Contingent | $675,000$225/sqft |
Source: | ||
| 8/22/2024 | Listed for sale | $675,000+12.5%$225/sqft |
Source: | ||
| 9/30/2005 | Sold | $600,000$200/sqft |
Source: Public Record Report a problem | ||
Public tax history
| Year | Property taxes | Tax assessment |
|---|---|---|
| 2025 | $8,979 +2.5% | $371,040 |
| 2024 | $8,757 +4.9% | $371,040 |
| 2023 | $8,348 +4.8% | $371,040 +33.3% |
Find assessor info on the county website
Neighborhood: 06488
Nearby schools
GreatSchools rating
- 7/10Pomperaug SchoolGrades: PK-5Distance: 3.1 mi
- 7/10Rochambeau Middle SchoolGrades: 6-8Distance: 1.3 mi
- 8/10Pomperaug Regional High SchoolGrades: 9-12Distance: 4.3 mi
Schools provided by the listing agent
- Elementary: Pomperaug
- Middle: Rochambeau
- High: Pomperaug
Source: Smart MLS. This data may not be complete. We recommend contacting the local school district to confirm school assignments for this home.
Get pre-qualified for a loan
At Zillow Home Loans, we can pre-qualify you in as little as 5 minutes with no impact to your credit score.An equal housing lender. NMLS #10287.
Sell for more on Zillow
Get a Zillow Showcase℠ listing at no additional cost and you could sell for .
$777,900
2% more+$15,558
With Zillow Showcase(estimated)$793,458

