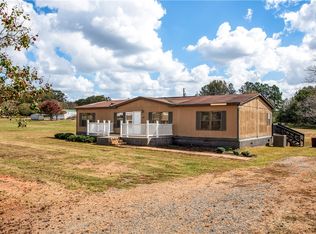Sold for $250,000 on 04/24/23
$250,000
1124 Blount Rd, Belton, SC 29627
3beds
1,355sqft
Single Family Residence
Built in 2023
1.6 Acres Lot
$-- Zestimate®
$185/sqft
$1,046 Estimated rent
Home value
Not available
Estimated sales range
Not available
$1,046/mo
Zestimate® history
Loading...
Owner options
Explore your selling options
What's special
NEW CONSTRUCTION. 3BR/2 BA. ~1339 SQFT. 1.6 ACRE LOT. OPEN FLOOR PLAN. LVP FLOORS. GRANITE COUNTERTOPS. SPACIOUS LOT. NO HOA.
Brand New Construction! This home is The Maple model. A lovely 3 bedroom, 2 bath new construction home is ready for you. Featuring granite countertops. laminate flooring, stainless steel appliances, spacious open floor plan, and a 1.6 acre lot. This brand new home means no longer having to search for that perfect place! Just minutes from 85, you can be anywhere quickly. Call TODAY to schedule your showing!
Zillow last checked: 8 hours ago
Listing updated: October 09, 2024 at 06:56am
Listed by:
Haro Setian 864-354-9515,
The Haro Group at KW Historic District
Bought with:
Darius Stewart, 121135
Anne Marie Realty
Source: WUMLS,MLS#: 20260930 Originating MLS: Western Upstate Association of Realtors
Originating MLS: Western Upstate Association of Realtors
Facts & features
Interior
Bedrooms & bathrooms
- Bedrooms: 3
- Bathrooms: 2
- Full bathrooms: 2
- Main level bathrooms: 2
- Main level bedrooms: 3
Primary bedroom
- Dimensions: 20x12
Bedroom 2
- Dimensions: 12x9
Bedroom 3
- Dimensions: 12x9
Dining room
- Dimensions: 10x12
Kitchen
- Dimensions: 8x12
Laundry
- Dimensions: 8x7
Living room
- Dimensions: 18x13
Heating
- Electric, Forced Air
Cooling
- Central Air, Electric, Forced Air
Appliances
- Included: Dishwasher, Electric Oven, Electric Range, Microwave
Features
- Cathedral Ceiling(s), Granite Counters, Bath in Primary Bedroom, Main Level Primary, Pull Down Attic Stairs, Smooth Ceilings, Tub Shower, Cable TV, Walk-In Closet(s)
- Flooring: Luxury Vinyl Plank
- Windows: Tilt-In Windows
- Basement: None
Interior area
- Total structure area: 1,339
- Total interior livable area: 1,355 sqft
- Finished area above ground: 1,355
- Finished area below ground: 0
Property
Parking
- Total spaces: 2
- Parking features: Attached, Garage
- Attached garage spaces: 2
Features
- Levels: One
- Stories: 1
- Patio & porch: Patio
- Exterior features: Patio
Lot
- Size: 1.60 Acres
- Features: Level, Not In Subdivision, Outside City Limits
Details
- Parcel number: 2481201005000
Construction
Type & style
- Home type: SingleFamily
- Architectural style: Craftsman
- Property subtype: Single Family Residence
Materials
- Vinyl Siding
- Foundation: Slab
- Roof: Architectural,Shingle
Condition
- New Construction,Never Occupied
- New construction: Yes
- Year built: 2023
Details
- Builder name: Consumers Construction Specialties
Utilities & green energy
- Sewer: Septic Tank
- Water: Public
- Utilities for property: Cable Available
Community & neighborhood
Security
- Security features: Smoke Detector(s)
Location
- Region: Belton
HOA & financial
HOA
- Has HOA: No
Other
Other facts
- Listing agreement: Exclusive Right To Sell
Price history
| Date | Event | Price |
|---|---|---|
| 4/24/2023 | Sold | $250,000+1.2%$185/sqft |
Source: | ||
| 4/3/2023 | Pending sale | $247,000$182/sqft |
Source: | ||
| 4/3/2023 | Contingent | $247,000$182/sqft |
Source: | ||
| 3/31/2023 | Listed for sale | $247,000$182/sqft |
Source: | ||
Public tax history
Tax history is unavailable.
Neighborhood: 29627
Nearby schools
GreatSchools rating
- 5/10Cedar Grove Elementary SchoolGrades: PK-5Distance: 3.1 mi
- 6/10Palmetto Middle SchoolGrades: 6-8Distance: 5.3 mi
- 7/10Palmetto High SchoolGrades: 9-12Distance: 5.4 mi
Schools provided by the listing agent
- Elementary: Cedar Grove Elm
- Middle: Palmetto Middle
- High: Palmetto High
Source: WUMLS. This data may not be complete. We recommend contacting the local school district to confirm school assignments for this home.

Get pre-qualified for a loan
At Zillow Home Loans, we can pre-qualify you in as little as 5 minutes with no impact to your credit score.An equal housing lender. NMLS #10287.
