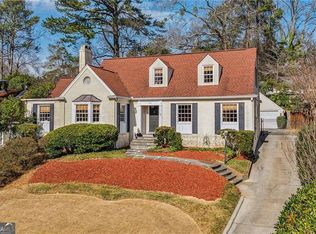Generous Price Improvement--Handsome Morningside Residence Walking Distance to M/S Elem. Ideal Open Floor Plan w/Gracious Large Rooms & High Ceilings. Sits Beautifully on Flat Level Corner Lot w/Private Rear Yard & Large Side Yard. Top-of-the-Line Gourmet Kitchen. Opens to the Family & Dining Room. 3 Guest Bedrooms on Main Level. Huge Master Suite Featuring His/Her Walk-In Master Closets, Spa Like Bath & Home Office. Dry Basement Has Wine Cellar & Space for Future Media/Play Room. Back yard Ideal For Pool. Walking Distance to All of Morningside's Best. Very Well Priced.
This property is off market, which means it's not currently listed for sale or rent on Zillow. This may be different from what's available on other websites or public sources.
