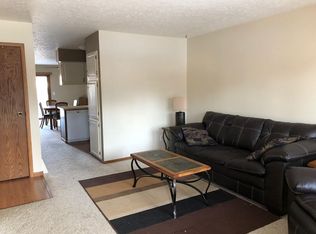ACCEPTED OFFER STAYING ACTIVE UNTIL CONTINGENCIES ARE METTake your mind off home maintenance and enjoy the convenience and ease of living in this highly desirable area in Williston. Fall in love with this Spacious condo that offers lots of natural light, privacy, and a large family room with a walk out basement. Seller has paid through August 2020 HOA Assessment for new roof. New Furnace and AC installed in 2019. All appliances stay with condo.
This property is off market, which means it's not currently listed for sale or rent on Zillow. This may be different from what's available on other websites or public sources.

