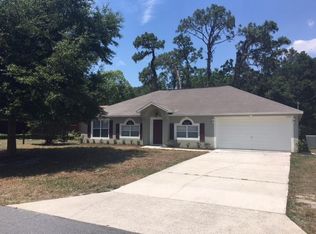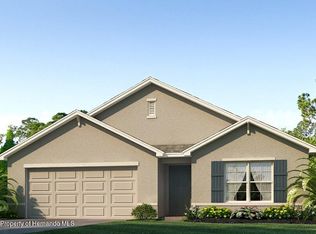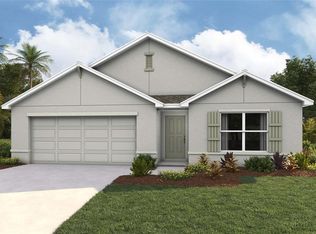COOL COUNTRY STYLE HOME WITH GREAT FEATURES AND WOODED REAR VIEW. WOOD EXTERIOR SIDING, STONE FIREPLACE AND WOOD INTERIOR WALLS OF FLORIDA ROOM. VERY WELL MAINTAINED WITH 2014 AC SYSYTEM,$7000 BRICK PAVER DRIVEWAY, WATER HEATER 2015 AND ROOF IS IN GREAT SHAPE. CATHEDRAL CEILINGS IN LARGE GREAT WITH STONE FIREPLACE HEATED WITH PROPANE. SPLIT FLOOR PLAN FOR MAXIMUM PRIVACY, LARGE KITCHEN HAS BREAKFAST BAR, PANTRY AND PLENTY OF CABINETS - GREAT FEATURE HAS OVER THE SINK PASS THRU TO FLORIDA RM. LARGE DINING ROOM FOR GREAT GATHERINGS, MASTER HAS DUAL SINKS,WALK IN CLOSET, MAKE UP VANITY AND SHOWER WITH BUILT IN SEAT - PLUS SLIDER GOES OUT TO FL ROOM. HUGE 23X23 GARAGE WITH PULL DOWN STAIRS, STORAGE ABOVE. GUTTERS HAVE DOWNSPOUTS THAT ARE PIPED INTO THE GROUND AND EXIT I THE REAR YARD BACKS UPTO SAND HILL SCOUT RESERVATION. VISIT THIS HOME AND YOU'LL SEE THE POSSIBILITIES.
This property is off market, which means it's not currently listed for sale or rent on Zillow. This may be different from what's available on other websites or public sources.


