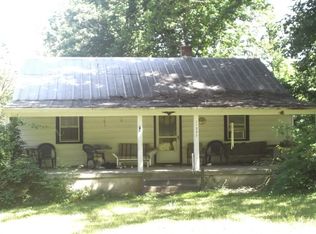Sold for $520,000 on 08/08/25
$520,000
11239 Putman Rd, Thurmont, MD 21788
3beds
2,273sqft
Single Family Residence
Built in 1981
1.22 Acres Lot
$508,400 Zestimate®
$229/sqft
$2,444 Estimated rent
Home value
$508,400
$483,000 - $534,000
$2,444/mo
Zestimate® history
Loading...
Owner options
Explore your selling options
What's special
Back on the market with a dramatic $55,000 price reduction! This home is now priced for a quick sale! You won’t want to miss this stunning home! Welcome to this lovely 3-bedroom, 2.5 bath contemporary home set on a peaceful 1.22-acre homesite. Completely remodeled in 2022, the home features an open-concept layout and soaring ceilings that flood the space with natural light. The kitchen includes stainless steel appliances, quartz countertops, and a stylish ceramic tile backsplash. The main living areas flow seamlessly and are finished with gorgeous luxury vinyl plank flooring throughout. The cozy family room features a woodstove—perfect for chilly winter nights—and the primary bedroom offers access to a private balcony. Outdoor living is just as impressive. The enormous rear deck overlooks a spacious, flat, fully fenced backyard complete with a fire pit—ideal for picnics, entertaining, or simply enjoying the serene setting. The property also includes a 2-car garage and two backyard sheds for additional storage. While the home has a Thurmont address, it’s located just minutes north of Frederick. Offering a peaceful, secluded feel, the property is still conveniently close to commuter routes, shopping, and top-tier dining. Enjoy easy access to Frederick’s vibrant North End, including Wegmans, Clemson Corner, and Market Square. Downtown Frederick’s boutiques, restaurants, breweries, and distilleries are just a short drive away, along with local farm markets and country wineries. Outdoor enthusiasts will love nearby options for mountain biking in the Frederick City Watershed, hiking and fishing in Catoctin Mountain Park, and youth sporting events at Lewistown Regional Park.
Zillow last checked: 8 hours ago
Listing updated: August 08, 2025 at 09:59am
Listed by:
Barry Weller 301-471-8830,
Barry Weller Properties, LLC
Bought with:
Chirag Shah, 665579
Hagan Realty
Source: Bright MLS,MLS#: MDFR2065288
Facts & features
Interior
Bedrooms & bathrooms
- Bedrooms: 3
- Bathrooms: 3
- Full bathrooms: 2
- 1/2 bathrooms: 1
Primary bedroom
- Level: Upper
Primary bathroom
- Level: Upper
Dining room
- Level: Lower
Family room
- Level: Lower
Kitchen
- Level: Lower
Laundry
- Level: Lower
Living room
- Level: Main
Recreation room
- Level: Lower
Heating
- Heat Pump, Electric
Cooling
- Central Air, Electric
Appliances
- Included: Dryer, Washer, Dishwasher, Exhaust Fan, Microwave, Refrigerator, Cooktop, Electric Water Heater
- Laundry: Lower Level, Laundry Room
Features
- Dining Area, Family Room Off Kitchen, Primary Bath(s), Recessed Lighting, Upgraded Countertops
- Basement: Connecting Stairway
- Number of fireplaces: 1
Interior area
- Total structure area: 2,325
- Total interior livable area: 2,273 sqft
- Finished area above ground: 1,973
- Finished area below ground: 300
Property
Parking
- Total spaces: 2
- Parking features: Garage Faces Front, Driveway, Attached
- Attached garage spaces: 2
- Has uncovered spaces: Yes
Accessibility
- Accessibility features: Other
Features
- Levels: Four
- Stories: 4
- Patio & porch: Deck
- Pool features: None
Lot
- Size: 1.22 Acres
Details
- Additional structures: Above Grade, Below Grade
- Parcel number: 1120401176
- Zoning: R
- Special conditions: Standard
Construction
Type & style
- Home type: SingleFamily
- Architectural style: Contemporary
- Property subtype: Single Family Residence
Materials
- Frame
- Foundation: Permanent
Condition
- New construction: No
- Year built: 1981
Utilities & green energy
- Sewer: Septic Exists
- Water: Well
Community & neighborhood
Location
- Region: Thurmont
- Subdivision: None Available
Other
Other facts
- Listing agreement: Exclusive Right To Sell
- Ownership: Fee Simple
Price history
| Date | Event | Price |
|---|---|---|
| 8/8/2025 | Sold | $520,000+2%$229/sqft |
Source: | ||
| 6/25/2025 | Contingent | $509,900$224/sqft |
Source: | ||
| 6/5/2025 | Price change | $509,900-9.8%$224/sqft |
Source: | ||
| 5/23/2025 | Price change | $565,000-3.4%$249/sqft |
Source: | ||
| 5/15/2025 | Price change | $585,000-2.3%$257/sqft |
Source: | ||
Public tax history
| Year | Property taxes | Tax assessment |
|---|---|---|
| 2025 | $6,733 +22.3% | $538,900 +19.6% |
| 2024 | $5,505 +29.7% | $450,467 +24.4% |
| 2023 | $4,243 +32.3% | $362,033 +32.3% |
Find assessor info on the county website
Neighborhood: 21788
Nearby schools
GreatSchools rating
- 4/10Lewistown Elementary SchoolGrades: PK-5Distance: 1.5 mi
- 4/10Thurmont Middle SchoolGrades: 6-8Distance: 5.8 mi
- 5/10Catoctin High SchoolGrades: 9-12Distance: 7 mi
Schools provided by the listing agent
- Elementary: Lewistown
- Middle: Thurmont
- High: Catoctin
- District: Frederick County Public Schools
Source: Bright MLS. This data may not be complete. We recommend contacting the local school district to confirm school assignments for this home.

Get pre-qualified for a loan
At Zillow Home Loans, we can pre-qualify you in as little as 5 minutes with no impact to your credit score.An equal housing lender. NMLS #10287.
Sell for more on Zillow
Get a free Zillow Showcase℠ listing and you could sell for .
$508,400
2% more+ $10,168
With Zillow Showcase(estimated)
$518,568