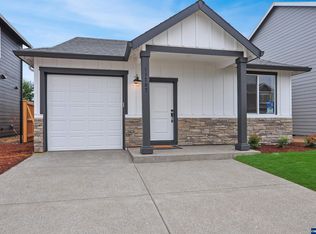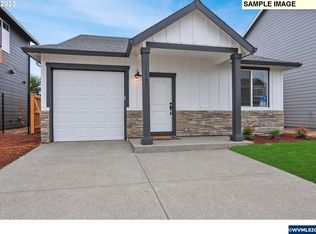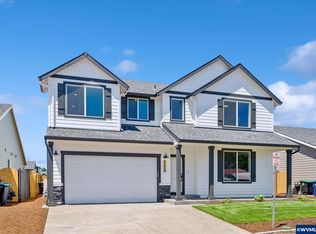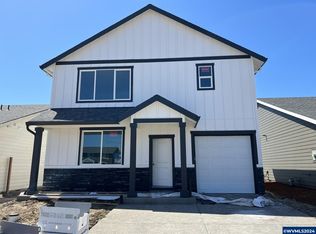Sold for $510,000
Listed by:
SUSIE HANSEN Cell:503-680-9748,
Re/Max Homesource
Bought with: More Realty
$510,000
11239 Blueberry Loop, Donald, OR 97020
3beds
1,707sqft
Single Family Residence
Built in 2024
6,317 Square Feet Lot
$523,100 Zestimate®
$299/sqft
$2,684 Estimated rent
Home value
$523,100
$492,000 - $560,000
$2,684/mo
Zestimate® history
Loading...
Owner options
Explore your selling options
What's special
Fabulous one level home on corner lot. The "Jacksonville" plan features gourmet kitchen with quartz counters, pantry and gas range/built-in microwave. Living room with gas fireplace and wide-plank laminate flooring. Luxurious primary suite with double sinks, 5'shower and large walk-in closet. All homes come with tankless water heaters, garage door opener with keypad, fiber optic internet, landscaped with sprinklers front and back and fully fenced. Yes! AC is included!
Zillow last checked: 8 hours ago
Listing updated: June 21, 2024 at 08:28am
Listed by:
SUSIE HANSEN Cell:503-680-9748,
Re/Max Homesource
Bought with:
Stephanie Muro
More Realty
Source: WVMLS,MLS#: 815011
Facts & features
Interior
Bedrooms & bathrooms
- Bedrooms: 3
- Bathrooms: 2
- Full bathrooms: 2
- Main level bathrooms: 2
Primary bedroom
- Level: Main
- Area: 195
- Dimensions: 15 x 13
Bedroom 2
- Level: Main
- Area: 132
- Dimensions: 12 x 11
Bedroom 3
- Level: Main
- Area: 132
- Dimensions: 12 x 11
Dining room
- Features: Area (Combination)
- Level: Main
- Area: 90
- Dimensions: 10 x 9
Kitchen
- Level: Main
- Area: 130
- Dimensions: 13 x 10
Living room
- Level: Main
- Area: 345
- Dimensions: 23 x 15
Heating
- Electric, Forced Air
Cooling
- Central Air
Appliances
- Included: Dishwasher, Disposal, Built-In Range, Gas Range, Microwave, Gas Water Heater
- Laundry: Main Level
Features
- Walk-in Pantry
- Flooring: Carpet, Laminate
- Has fireplace: Yes
- Fireplace features: Living Room
Interior area
- Total structure area: 1,707
- Total interior livable area: 1,707 sqft
Property
Parking
- Total spaces: 2
- Parking features: Attached
- Attached garage spaces: 2
Features
- Levels: One
- Stories: 1
- Patio & porch: Covered Patio
- Exterior features: Tbd
- Fencing: Fenced
Lot
- Size: 6,317 sqft
- Dimensions: 63 x 100
- Features: Landscaped
Details
- Parcel number: 608670
Construction
Type & style
- Home type: SingleFamily
- Property subtype: Single Family Residence
Materials
- Fiber Cement, Lap Siding
- Foundation: Continuous
- Roof: Composition
Condition
- New construction: Yes
- Year built: 2024
Utilities & green energy
- Electric: 1/Main
- Sewer: Public Sewer
- Water: Public
Community & neighborhood
Location
- Region: Donald
- Subdivision: Harvest Gardens
HOA & financial
HOA
- Has HOA: Yes
- HOA fee: $25 monthly
Other
Other facts
- Listing agreement: Exclusive Right To Sell
- Price range: $510K - $510K
- Listing terms: Cash,Conventional,VA Loan,FHA,USDA Loan
Price history
| Date | Event | Price |
|---|---|---|
| 6/20/2024 | Sold | $510,000-2.8%$299/sqft |
Source: | ||
| 5/11/2024 | Pending sale | $524,900$307/sqft |
Source: | ||
| 4/1/2024 | Listed for sale | $524,900$307/sqft |
Source: | ||
Public tax history
| Year | Property taxes | Tax assessment |
|---|---|---|
| 2025 | $3,222 +353% | $253,030 +352.9% |
| 2024 | $711 | $55,870 |
Find assessor info on the county website
Neighborhood: 97020
Nearby schools
GreatSchools rating
- NANorth Marion Primary SchoolGrades: PK-2Distance: 2.1 mi
- 4/10North Marion Middle SchoolGrades: 6-8Distance: 2.2 mi
- 3/10North Marion High SchoolGrades: 9-12Distance: 2.2 mi
Schools provided by the listing agent
- Elementary: North Marion
- Middle: North Marion
- High: North Marion
Source: WVMLS. This data may not be complete. We recommend contacting the local school district to confirm school assignments for this home.
Get a cash offer in 3 minutes
Find out how much your home could sell for in as little as 3 minutes with a no-obligation cash offer.
Estimated market value$523,100
Get a cash offer in 3 minutes
Find out how much your home could sell for in as little as 3 minutes with a no-obligation cash offer.
Estimated market value
$523,100



