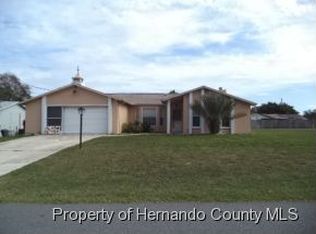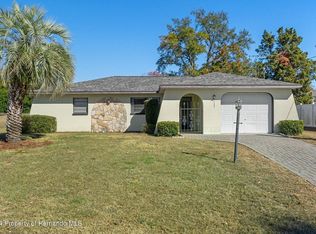Contact the Official Listing Agent Tracie Maler. Adorable home situated on a large corner lot features a salt-water pool, 2 bedrooms, 2 bathrooms, split-floor plan, 2 car-garage. You will love sitting in the Florida room sipping your favorite beverage, any season; this room is under heat and air and includes a ceiling fan for a gentle breeze. Want to catch up with neighbors... sit on the front porch. Crown molding in living/dining room and kitchen along with updated wood-look vinyl flooring in bedrooms and living room. Gorgeous kitchen features wood cabinets, dual stainless sink, a breakfast bar and closet pantry with built-in spice rack. Off the kitchen is the mud room with laundry hook-up, shelves and hooks to help keep you neat and organized. The spacious master bedroom has a large walk-in closet with shelving. The bathroom has plenty of counter space on the vanity, a full size shower and dual mirrors below the designer lighting. The guest bedroom feels private and boasts a walk-in closet. Delightful updates in the guest bath include vanity, toilet, mirror and lighting. The fully screened salt-water pool with beautiful paver deck (which has been recently cleaned and sealed) will afford you many hours in your own private piece of paradise. Large back yard is partially fenced, is ready for your pineapple garden, and includes the larger storage shed. Garage has storage cabinets, pull-down stairs, sliding screens. Water softener included. Roof 2010. AC 2011.
This property is off market, which means it's not currently listed for sale or rent on Zillow. This may be different from what's available on other websites or public sources.

