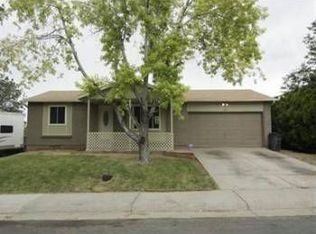Sold for $471,000 on 06/22/23
$471,000
11238 Cook Street, Thornton, CO 80233
3beds
1,700sqft
Single Family Residence
Built in 1973
8,580 Square Feet Lot
$455,400 Zestimate®
$277/sqft
$2,571 Estimated rent
Home value
$455,400
$433,000 - $478,000
$2,571/mo
Zestimate® history
Loading...
Owner options
Explore your selling options
What's special
Move in ready Ranch style home in desirable Woodglen neighborhood located walking distance to the Margaret Carpenter Park and Open space. Large private fenced backyard w/ patio to enjoy Colorado outdoor living! Living room w/ beautiful hardwood floors open to the kitchen. Primary bedroom has a spacious walk in closet. Both main floor bedrooms have new carpet. Fresh paint throughout.
Spacious family and bonus rooms w/ new carpet in the finished basement have plenty of room for family and friends that can be used in multiple ways. 3/4 bathroom, 3rd non conforming bedroom, large storage area, and laundry room round out the basement floor plan.New impact level 4 roof installed in 2023. Brick and Vinyl siding on the exterior. 2 car attached garage has a new floor slab and garage door opener.This home is eligible for a 1-2.5% Community Reinvestment act (CRA )incentive, that will contribute a percentage of the loan amount to help pay for closing costs or to be used to buy down your interest rate on the loan available through my preferred lender. Call the lender for details. Make this your new home!
Zillow last checked: 9 hours ago
Listing updated: September 13, 2023 at 08:47pm
Listed by:
Jeannette Parker 303-324-6727 jmparker1981@gmail.com,
Weichert Realtors Professionals
Bought with:
Noah Gregory, 100086471
Brokers Guild Homes
Source: REcolorado,MLS#: 3069402
Facts & features
Interior
Bedrooms & bathrooms
- Bedrooms: 3
- Bathrooms: 2
- Full bathrooms: 1
- 3/4 bathrooms: 1
- Main level bathrooms: 1
- Main level bedrooms: 2
Primary bedroom
- Description: Walk In Closet, New Carpet
- Level: Main
- Area: 125.1 Square Feet
- Dimensions: 9 x 13.9
Bedroom
- Description: New Carpet
- Level: Main
- Area: 113.4 Square Feet
- Dimensions: 9 x 12.6
Bedroom
- Description: New Carpet
- Level: Basement
- Area: 116.6 Square Feet
- Dimensions: 11 x 10.6
Bathroom
- Level: Main
Bathroom
- Level: Basement
Bonus room
- Description: New Carpet
- Level: Basement
- Area: 127.53 Square Feet
- Dimensions: 10.9 x 11.7
Family room
- Description: New Carpet
- Level: Basement
- Area: 214.33 Square Feet
- Dimensions: 10.11 x 21.2
Kitchen
- Description: Open To Living Room
- Level: Main
- Area: 136.08 Square Feet
- Dimensions: 12.6 x 10.8
Laundry
- Level: Basement
- Area: 60 Square Feet
- Dimensions: 10 x 6
Living room
- Description: Hardwood Floors
- Level: Main
- Area: 234 Square Feet
- Dimensions: 18 x 13
Heating
- Forced Air
Cooling
- Central Air
Appliances
- Included: Dishwasher, Microwave, Range, Refrigerator
- Laundry: In Unit
Features
- Eat-in Kitchen, Limestone Counters, Open Floorplan
- Flooring: Carpet, Tile, Wood
- Basement: Finished,Full,Unfinished
Interior area
- Total structure area: 1,700
- Total interior livable area: 1,700 sqft
- Finished area above ground: 850
- Finished area below ground: 850
Property
Parking
- Total spaces: 2
- Parking features: Concrete
- Attached garage spaces: 2
Features
- Levels: One
- Stories: 1
- Patio & porch: Patio
- Exterior features: Private Yard
- Fencing: Full
Lot
- Size: 8,580 sqft
Details
- Parcel number: R0027797
- Special conditions: Standard
Construction
Type & style
- Home type: SingleFamily
- Architectural style: Traditional
- Property subtype: Single Family Residence
Materials
- Brick, Frame, Vinyl Siding
- Foundation: Slab
- Roof: Composition
Condition
- Year built: 1973
Utilities & green energy
- Sewer: Public Sewer
- Utilities for property: Electricity Connected, Natural Gas Connected
Community & neighborhood
Location
- Region: Thornton
- Subdivision: Woodglen
Other
Other facts
- Listing terms: Cash,Conventional,FHA,VA Loan
- Ownership: Individual
- Road surface type: Paved
Price history
| Date | Event | Price |
|---|---|---|
| 6/22/2023 | Sold | $471,000+1.3%$277/sqft |
Source: | ||
| 6/13/2023 | Pending sale | $465,000$274/sqft |
Source: | ||
| 6/8/2023 | Listed for sale | $465,000+253.6%$274/sqft |
Source: | ||
| 3/15/2000 | Sold | $131,500$77/sqft |
Source: Public Record | ||
Public tax history
| Year | Property taxes | Tax assessment |
|---|---|---|
| 2025 | $2,479 +1% | $26,500 -4.2% |
| 2024 | $2,454 +3.7% | $27,670 |
| 2023 | $2,367 -3.2% | $27,670 +28.8% |
Find assessor info on the county website
Neighborhood: Woodglen
Nearby schools
GreatSchools rating
- 5/10Woodglen Elementary SchoolGrades: PK-5Distance: 0.5 mi
- 4/10Century Middle SchoolGrades: 6-8Distance: 2.5 mi
- 6/10Mountain Range High SchoolGrades: 9-12Distance: 3.1 mi
Schools provided by the listing agent
- Elementary: Woodglen
- Middle: Century
- High: Mountain Range
- District: Adams 12 5 Star Schl
Source: REcolorado. This data may not be complete. We recommend contacting the local school district to confirm school assignments for this home.
Get a cash offer in 3 minutes
Find out how much your home could sell for in as little as 3 minutes with a no-obligation cash offer.
Estimated market value
$455,400
Get a cash offer in 3 minutes
Find out how much your home could sell for in as little as 3 minutes with a no-obligation cash offer.
Estimated market value
$455,400
