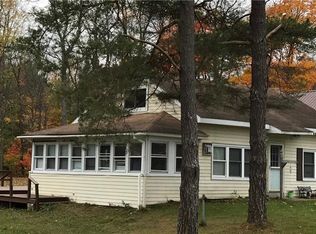ATTENTION SNOWMOBILERS!!! Cozy little home on the corner of O'Brien Rd and Sand Rd. It sets on 2 parcels of land with a beach/boat launch to Kayuta Lake at the end of Sand Rd. Front porch being used as a bedroom with another bedroom being used as an office. Tongue and groove pine with hardwood floors throughout. Full basement with new furnace, hot water tank and updated septic last July. Spring fed well. Attic for storage or remove floor from attic to vault the living room. Across the street from the Black River. Back deck with Bilco door access to the basement. This home is spray foam insulated. A little TLC and this is a gem. 2022-09-01
This property is off market, which means it's not currently listed for sale or rent on Zillow. This may be different from what's available on other websites or public sources.
