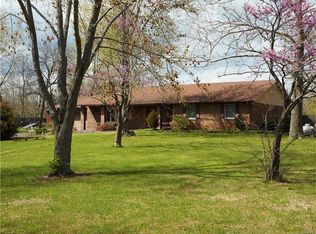Closed
Listing Provided by:
Jane F Duft 618-980-3895,
Coldwell Banker Brown Realtors
Bought with: Zdefault Office
$645,000
11237 Mayer Rd, Marine, IL 62061
3beds
2,093sqft
Single Family Residence
Built in 1998
11.1 Acres Lot
$431,600 Zestimate®
$308/sqft
$2,529 Estimated rent
Home value
$431,600
$397,000 - $470,000
$2,529/mo
Zestimate® history
Loading...
Owner options
Explore your selling options
What's special
This could be YOUR COUNTRY RETREAT!  Immaculate, beautifully maintained and updated 1 1/2 story on 11.1 ACRES! Enjoy the view from the 12' X !2' deck overlooking approximately 8 acres of electrified fencing, ready for your farm animals.  The 30' x 60' pole barn (30' x 30' - concrete floors) contains a workshop, storage, electric and more, plus an attached 12' x 60' lean-to. The interior main level features a generous sized LR with a gas FP focal point; a very functional kitchen with granite counters, pantry, and ample cabinets; a huge master BR suite, walk-in closet w/ custom cabinetry; a utility room and half bath complete this level. The Upper level-2 bedrooms have enormous closets and share a full bath. Additional features: zoned HVAC, central vac, and a Gererac whole house generator.  The unfinished basement (with walk-out) is ready for your plans for expansion. The seller is in process of building and requests a June 1st closing, if possible.
Zillow last checked: 8 hours ago
Listing updated: June 12, 2025 at 05:44pm
Listing Provided by:
Jane F Duft 618-980-3895,
Coldwell Banker Brown Realtors
Bought with:
Default Zmember
Zdefault Office
Source: MARIS,MLS#: 25007771 Originating MLS: Southwestern Illinois Board of REALTORS
Originating MLS: Southwestern Illinois Board of REALTORS
Facts & features
Interior
Bedrooms & bathrooms
- Bedrooms: 3
- Bathrooms: 3
- Full bathrooms: 2
- 1/2 bathrooms: 1
- Main level bathrooms: 2
- Main level bedrooms: 1
Primary bedroom
- Features: Floor Covering: Carpeting, Wall Covering: Some
- Level: Main
- Area: 260
- Dimensions: 20 x 13
Bedroom
- Features: Floor Covering: Carpeting, Wall Covering: Some
- Level: Upper
- Area: 150
- Dimensions: 15 x 10
Bedroom
- Features: Wall Covering: Some
- Level: Upper
- Area: 165
- Dimensions: 15 x 11
Primary bathroom
- Features: Wall Covering: Some
- Level: Main
- Area: 56
- Dimensions: 8 x 7
Bathroom
- Features: Wall Covering: Some
- Level: Upper
- Area: 56
- Dimensions: 8 x 7
Dining room
- Features: Floor Covering: Luxury Vinyl Tile, Wall Covering: Some
- Level: Main
- Area: 169
- Dimensions: 13 x 13
Kitchen
- Features: Floor Covering: Luxury Vinyl Tile, Wall Covering: Some
- Level: Main
- Area: 221
- Dimensions: 17 x 13
Living room
- Features: Floor Covering: Carpeting, Wall Covering: Some
- Level: Main
- Area: 280
- Dimensions: 20 x 14
Heating
- Dual Fuel/Off Peak, Forced Air, Zoned, Natural Gas
Cooling
- Gas, Central Air, Dual
Appliances
- Included: Dishwasher, Disposal, Microwave, Electric Range, Electric Oven, Refrigerator, Electric Water Heater
Features
- Shower, Workshop/Hobby Area, Central Vacuum, Kitchen/Dining Room Combo, Walk-In Closet(s), Breakfast Bar, Granite Counters, Pantry
- Flooring: Carpet
- Windows: Window Treatments
- Basement: Full,Concrete,Sump Pump,Unfinished,Walk-Out Access
- Number of fireplaces: 1
- Fireplace features: Living Room
Interior area
- Total structure area: 2,093
- Total interior livable area: 2,093 sqft
- Finished area above ground: 2,093
Property
Parking
- Total spaces: 2
- Parking features: Attached, Covered, Garage, Garage Door Opener, Storage, Workshop in Garage
- Attached garage spaces: 2
Features
- Levels: One and One Half
- Patio & porch: Deck
Lot
- Size: 11.10 Acres
- Dimensions: 11.1 acres
- Features: Level, Suitable for Horses
Details
- Additional structures: Pole Barn(s), Storage, Workshop
- Parcel number: 061171400000012
- Special conditions: Standard
- Horses can be raised: Yes
Construction
Type & style
- Home type: SingleFamily
- Architectural style: Traditional,Other
- Property subtype: Single Family Residence
Materials
- Stone Veneer, Brick Veneer
Condition
- Year built: 1998
Utilities & green energy
- Sewer: Septic Tank
- Water: Public
- Utilities for property: Natural Gas Available
Community & neighborhood
Location
- Region: Marine
- Subdivision: Not In A Subdivision
Other
Other facts
- Listing terms: Cash,Conventional,FHA,USDA Loan,VA Loan
- Ownership: Private
- Road surface type: Aggregate
Price history
| Date | Event | Price |
|---|---|---|
| 6/12/2025 | Sold | $645,000-4.4%$308/sqft |
Source: | ||
| 4/1/2025 | Pending sale | $675,000$323/sqft |
Source: | ||
| 3/16/2025 | Listed for sale | $675,000+69.2%$323/sqft |
Source: | ||
| 11/14/2024 | Sold | $399,000+3.6%$191/sqft |
Source: Public Record Report a problem | ||
| 4/27/2022 | Sold | $385,000$184/sqft |
Source: Public Record Report a problem | ||
Public tax history
| Year | Property taxes | Tax assessment |
|---|---|---|
| 2024 | $9,162 +9.3% | $147,820 +11.6% |
| 2023 | $8,384 +6.2% | $132,430 +10.4% |
| 2022 | $7,895 +3.9% | $119,990 +6.8% |
Find assessor info on the county website
Neighborhood: 62061
Nearby schools
GreatSchools rating
- 9/10Marine Elementary SchoolGrades: K-5Distance: 2.3 mi
- 6/10Triad Middle SchoolGrades: 6-8Distance: 6.6 mi
- 9/10Triad High SchoolGrades: 9-12Distance: 8.1 mi
Schools provided by the listing agent
- Elementary: Triad Dist 2
- Middle: Triad Dist 2
- High: Triad
Source: MARIS. This data may not be complete. We recommend contacting the local school district to confirm school assignments for this home.

Get pre-qualified for a loan
At Zillow Home Loans, we can pre-qualify you in as little as 5 minutes with no impact to your credit score.An equal housing lender. NMLS #10287.
Sell for more on Zillow
Get a free Zillow Showcase℠ listing and you could sell for .
$431,600
2% more+ $8,632
With Zillow Showcase(estimated)
$440,232