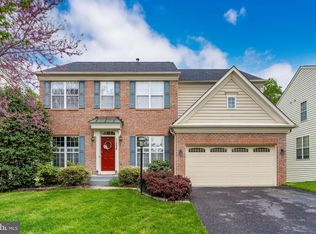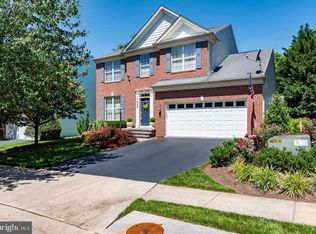Move-In Condition! You will be delighted with the light-filled and open floor plan. Large Living Room and Dining Room area with beautiful hardwood floors. Table-space Kitchen with a wealth of cabinet and counter-space adjoins the spacious Family Room plus French Door access to the Screened-In Porch. Oversized Windows in the Family Room brings in plenty of natural light. Enjoy the gas Fireplace with tasteful mantel and woodwork. Main level Powder Room. Two coat closets - one when entering from garage and the other at the front door. Upper level has all NEW carpet! Four generous-sized Bedrooms. The Master has a vaulted ceiling and walk-in closet. Three of the Bedrooms have ceiling fans. The Master Bath is awesome - separate shower and soaking tub, dual vanity sink, and private toilet area. You will enjoy the view from the Master Bedroom! The walk-out basement has a rough-in for a bath and is unfinished. The possibilities are endless! Wait...there is more! Enjoy the Screened-In Porch with skylights. The Porch and Deck back to trees - what a peaceful setting. Two-car Garage plus driveway parking. Down the street from one of 3 community pools, indoor & outdoor tennis plus a fitness center! All this and being close to shopping and I-70. One-Year HMS Home Warranty Included.
This property is off market, which means it's not currently listed for sale or rent on Zillow. This may be different from what's available on other websites or public sources.


