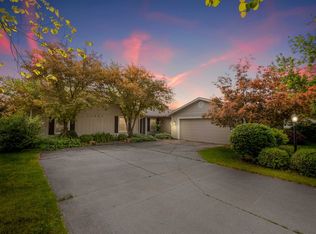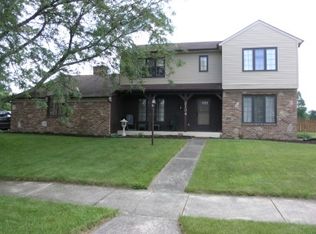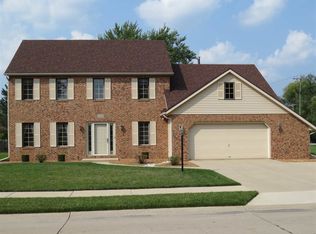Closed
$305,000
11236 Ransom Ct, Fort Wayne, IN 46845
3beds
2,577sqft
Single Family Residence
Built in 1978
0.34 Acres Lot
$316,600 Zestimate®
$--/sqft
$2,215 Estimated rent
Home value
$316,600
$285,000 - $351,000
$2,215/mo
Zestimate® history
Loading...
Owner options
Explore your selling options
What's special
Incredible sprawling ranch in popular Pine Valley Country Club! This 3 bed/2.5 bath home sits on a large corner lot at the end of a cul-de-sac street and has a private and well manicured fenced-in back yard. Inside you'll enjoy quality finished, unique features and a floor plan that can meets many needs. Upon entering the foyer you'll immediately arrive to a large front living room w/ a bar area that is great for entertainment, a game room or large formal dining room right off the kitchen. Through the foyer you will come to an arched hallway that invites you into the great room. Note the beamed cathedral ceilings, skylights and wood burning fireplace with built-in shelving! Off the great room you'll have access to both a 4 seasons room that leads to the back yard as well as the large dining nook connected to a nicely appointed kitchen w/ stained cabinetry, solid surface counters, tile floors, stainless appliances. The 17'x15' primary bedroom has multiple in room closets, a siting area off the en suite, a walk-in closet in the en suite, a beautiful walk-in shower w/ 2 shower heads and 4 body sprayers, and a custom dual sink vanity w/ amazing copper sinks! Bedrooms 2 and 3 are down the hall and have their own upgraded full bath nearby. So many unique and well executed features to list, you must tour this home to see all it's quality and potential! Well maintained over the years with the most recent updates being all new windows in 13', roof & skylights new in 15' and a new sewer line to home in 24'.
Zillow last checked: 8 hours ago
Listing updated: August 09, 2024 at 01:01pm
Listed by:
Richard J Fletcher Cell:260-414-1937,
North Eastern Group Realty,
Jessica Arnold,
North Eastern Group Realty
Bought with:
Linda Williams, RB19000118
Coldwell Banker Real Estate Group
Source: IRMLS,MLS#: 202419471
Facts & features
Interior
Bedrooms & bathrooms
- Bedrooms: 3
- Bathrooms: 3
- Full bathrooms: 2
- 1/2 bathrooms: 1
- Main level bedrooms: 3
Bedroom 1
- Level: Main
Bedroom 2
- Level: Main
Family room
- Level: Main
- Area: 315
- Dimensions: 21 x 15
Kitchen
- Level: Main
- Area: 154
- Dimensions: 14 x 11
Living room
- Level: Main
- Area: 325
- Dimensions: 25 x 13
Office
- Level: Main
- Area: 210
- Dimensions: 15 x 14
Heating
- Natural Gas, Forced Air
Cooling
- Central Air
Appliances
- Included: Disposal, Range/Oven Hook Up Elec, Dishwasher, Microwave, Refrigerator, Washer, Dryer-Electric, Electric Oven, Electric Range
- Laundry: Electric Dryer Hookup, Main Level
Features
- 1st Bdrm En Suite, Bookcases, Cathedral Ceiling(s), Ceiling Fan(s), Walk-In Closet(s), Laminate Counters, Entrance Foyer, Natural Woodwork, Double Vanity, Stand Up Shower, Main Level Bedroom Suite, Great Room
- Flooring: Carpet, Laminate, Tile
- Windows: Skylight(s)
- Has basement: No
- Attic: Pull Down Stairs
- Number of fireplaces: 1
- Fireplace features: Living Room, Wood Burning
Interior area
- Total structure area: 2,577
- Total interior livable area: 2,577 sqft
- Finished area above ground: 2,577
- Finished area below ground: 0
Property
Parking
- Total spaces: 2
- Parking features: Attached, Garage Door Opener, Concrete
- Attached garage spaces: 2
- Has uncovered spaces: Yes
Features
- Levels: One
- Stories: 1
- Patio & porch: Patio
- Fencing: Picket,Wood
Lot
- Size: 0.34 Acres
- Dimensions: 100x150
- Features: Corner Lot, Level, City/Town/Suburb, Landscaped
Details
- Parcel number: 020234281001.000091
Construction
Type & style
- Home type: SingleFamily
- Architectural style: Ranch
- Property subtype: Single Family Residence
Materials
- Brick, Wood Siding
- Foundation: Slab
- Roof: Dimensional Shingles
Condition
- New construction: No
- Year built: 1978
Utilities & green energy
- Gas: NIPSCO
- Sewer: City
- Water: City, Fort Wayne City Utilities
- Utilities for property: Cable Connected
Community & neighborhood
Security
- Security features: Smoke Detector(s)
Community
- Community features: Playground, Sidewalks
Location
- Region: Fort Wayne
- Subdivision: Pine Valley Country Club
HOA & financial
HOA
- Has HOA: Yes
- HOA fee: $225 annually
Other
Other facts
- Listing terms: Cash,Conventional,FHA,VA Loan
Price history
| Date | Event | Price |
|---|---|---|
| 8/9/2024 | Sold | $305,000-0.8% |
Source: | ||
| 7/16/2024 | Pending sale | $307,500 |
Source: | ||
| 6/27/2024 | Price change | $307,500-0.8% |
Source: | ||
| 5/30/2024 | Listed for sale | $309,900+63.8% |
Source: | ||
| 3/24/2021 | Listing removed | -- |
Source: Owner Report a problem | ||
Public tax history
| Year | Property taxes | Tax assessment |
|---|---|---|
| 2024 | $3,274 +16.1% | $354,500 +11.8% |
| 2023 | $2,821 +10.3% | $317,100 +16.7% |
| 2022 | $2,558 +0.7% | $271,700 +10.9% |
Find assessor info on the county website
Neighborhood: Pine Valley
Nearby schools
GreatSchools rating
- 6/10Perry Hill Elementary SchoolGrades: K-5Distance: 1.7 mi
- 7/10Maple Creek Middle SchoolGrades: 6-8Distance: 1.7 mi
- 9/10Carroll High SchoolGrades: PK,9-12Distance: 4.1 mi
Schools provided by the listing agent
- Elementary: Perry Hill
- Middle: Maple Creek
- High: Carroll
- District: Northwest Allen County
Source: IRMLS. This data may not be complete. We recommend contacting the local school district to confirm school assignments for this home.

Get pre-qualified for a loan
At Zillow Home Loans, we can pre-qualify you in as little as 5 minutes with no impact to your credit score.An equal housing lender. NMLS #10287.
Sell for more on Zillow
Get a free Zillow Showcase℠ listing and you could sell for .
$316,600
2% more+ $6,332
With Zillow Showcase(estimated)
$322,932

