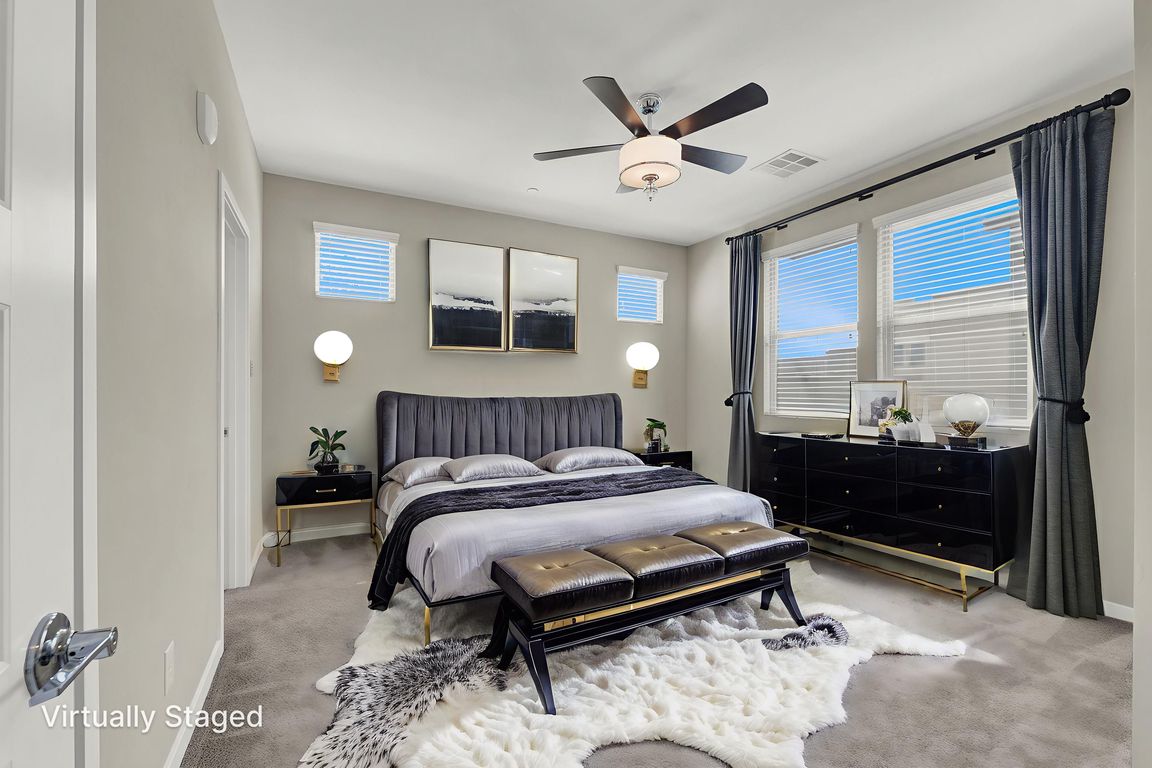
ActivePrice cut: $900 (9/7)
$429,000
2beds
1,369sqft
11236 Rainbow Peak Ave #210, Las Vegas, NV 89135
2beds
1,369sqft
Condominium
Built in 2017
2 Garage spaces
$313 price/sqft
$402 monthly HOA fee
What's special
Quartz countertopsHome officeModern kitchenStainless steel whirlpool appliancesUnder cabinet lightingPrivate balcony
Experience luxury living in the heart of Summerlin with this stunning 2 bed 2.5 bath condo at Affinity. Each bedroom features its own ensuite bath, while the open layout flows seamlessly to a spacious private balcony perfect for relaxing or entertaining. The modern kitchen boasts quartz countertops, stainless steel Whirlpool appliances, ...
- 34 days |
- 604 |
- 23 |
Source: LVR,MLS#: 2716923 Originating MLS: Greater Las Vegas Association of Realtors Inc
Originating MLS: Greater Las Vegas Association of Realtors Inc
Travel times
Living Room
Kitchen
Primary Bedroom
Zillow last checked: 7 hours ago
Listing updated: September 27, 2025 at 11:35am
Listed by:
Allen Zeller S.0182839 (586)419-7174,
BHHS Nevada Properties
Source: LVR,MLS#: 2716923 Originating MLS: Greater Las Vegas Association of Realtors Inc
Originating MLS: Greater Las Vegas Association of Realtors Inc
Facts & features
Interior
Bedrooms & bathrooms
- Bedrooms: 2
- Bathrooms: 3
- Full bathrooms: 2
- 1/2 bathrooms: 1
Primary bedroom
- Description: Ceiling Fan,Ceiling Light,Custom Closet
- Dimensions: 14x14
Bedroom 2
- Description: Ceiling Fan,Ceiling Light,Custom Closet
- Dimensions: 14x13
Primary bathroom
- Description: Double Sink
Kitchen
- Description: Quartz Countertops
Living room
- Description: Front
- Dimensions: 14x16
Heating
- Central, Gas
Cooling
- Central Air, Electric
Appliances
- Included: Built-In Gas Oven, Dryer, Dishwasher, Disposal, Microwave, Refrigerator, Washer
- Laundry: Gas Dryer Hookup, Laundry Closet, Main Level
Features
- Ceiling Fan(s), Window Treatments
- Flooring: Carpet, Ceramic Tile
- Windows: Blinds, Double Pane Windows
- Has fireplace: No
Interior area
- Total structure area: 1,369
- Total interior livable area: 1,369 sqft
Video & virtual tour
Property
Parking
- Total spaces: 2
- Parking features: Garage, Garage Door Opener, Private, Guest
- Garage spaces: 2
Features
- Stories: 2
- Patio & porch: Balcony
- Exterior features: Balcony, Fire Pit
- Pool features: Community
- Fencing: Block,Back Yard
Lot
- Size: 0.4 Acres
- Features: Desert Landscaping, Landscaped, < 1/4 Acre
Details
- Parcel number: 16402514196
- Zoning description: Single Family
- Horse amenities: None
Construction
Type & style
- Home type: Condo
- Architectural style: Two Story
- Property subtype: Condominium
- Attached to another structure: Yes
Materials
- Roof: Tile
Condition
- Resale
- Year built: 2017
Utilities & green energy
- Electric: Photovoltaics None
- Sewer: Public Sewer
- Water: Public
- Utilities for property: Underground Utilities
Green energy
- Energy efficient items: Windows
Community & HOA
Community
- Features: Pool
- Security: Gated Community
- Subdivision: Charleston & 215 Aka Affinity
HOA
- Has HOA: Yes
- Amenities included: Business Center, Clubhouse, Fitness Center, Gated, Barbecue, Pool, Spa/Hot Tub
- HOA fee: $67 monthly
- HOA name: Summerlin South
- HOA phone: 702-606-3330
- Second HOA fee: $111 monthly
- Third HOA fee: $224 monthly
Location
- Region: Las Vegas
Financial & listing details
- Price per square foot: $313/sqft
- Tax assessed value: $420,334
- Annual tax amount: $4,154
- Date on market: 9/7/2025
- Listing agreement: Exclusive Right To Sell
- Listing terms: Cash,Conventional,VA Loan