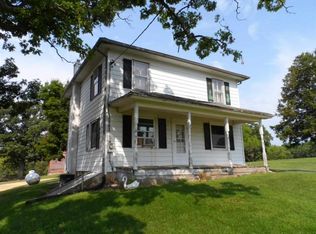Closed
$512,000
11236 N Hoisington Rd, Byron, IL 61010
3beds
4,800sqft
Single Family Residence
Built in 1993
23.5 Acres Lot
$671,500 Zestimate®
$107/sqft
$3,159 Estimated rent
Home value
$671,500
$598,000 - $759,000
$3,159/mo
Zestimate® history
Loading...
Owner options
Explore your selling options
What's special
This amazing 23.5 acre country property has it all, from the log home & heated shop and storage building, to the tillable land with potential rental income and a great section of woods for the hunter or those that just want to enjoy the outdoors and wildlife. Home is a 3 plus bedroom, 4 baths, and approx 4000 sq ft. of finished living area. This home features a walk out basement fully finished with area for another potential bedroom. The 3 fireplaces are sure to keep you cozy on those cold nights. Other features include an on-demand water heater (2019) & LP Gas furnace for the 2nd floor (2022). This property also has a 32'x72' storage building with a heated shop inside. Great rural setting in the Byron school district. Words alone cannot describe this properties uniqueness; this is a must see. Additional approx. 13.5 acre parcel with tillable and woods available at $ 99,900.00 - Parcel 1 with house has approx 9.29 acres tillable, and 13.1 acres of woods. Parcel 2 (additional parcel available) has approx 7.5 acres tillable, and 5+ acres of woods. These acreages are estimates, survey will be provided by seller.
Zillow last checked: 8 hours ago
Listing updated: October 27, 2023 at 10:55am
Listing courtesy of:
John Bearrows 815-739-9150,
Bearrows Real Estate & Auction Co
Bought with:
Toni VanderHeyden
Keller Williams Realty Signature
Source: MRED as distributed by MLS GRID,MLS#: 11868385
Facts & features
Interior
Bedrooms & bathrooms
- Bedrooms: 3
- Bathrooms: 4
- Full bathrooms: 4
Primary bedroom
- Features: Flooring (Carpet), Bathroom (Full, Whirlpool & Sep Shwr)
- Level: Second
- Area: 270 Square Feet
- Dimensions: 15X18
Bedroom 2
- Features: Flooring (Carpet)
- Level: Second
- Area: 180 Square Feet
- Dimensions: 15X12
Bedroom 3
- Features: Flooring (Carpet)
- Level: Second
- Area: 210 Square Feet
- Dimensions: 15X14
Dining room
- Features: Flooring (Hardwood)
- Level: Main
- Area: 168 Square Feet
- Dimensions: 12X14
Family room
- Features: Flooring (Hardwood)
- Level: Main
- Area: 224 Square Feet
- Dimensions: 16X14
Foyer
- Level: Main
- Area: 96 Square Feet
- Dimensions: 12X8
Great room
- Features: Flooring (Carpet)
- Level: Basement
- Area: 624 Square Feet
- Dimensions: 24X26
Kitchen
- Features: Kitchen (Island, Custom Cabinetry, Pantry), Flooring (Hardwood)
- Level: Main
- Area: 182 Square Feet
- Dimensions: 13X14
Kitchen 2nd
- Features: Flooring (Ceramic Tile)
- Level: Basement
- Area: 247 Square Feet
- Dimensions: 19X13
Laundry
- Level: Second
- Area: 35 Square Feet
- Dimensions: 5X7
Library
- Features: Flooring (Hardwood)
- Level: Main
- Area: 180 Square Feet
- Dimensions: 12X15
Living room
- Features: Flooring (Hardwood)
- Level: Main
- Area: 240 Square Feet
- Dimensions: 15X16
Mud room
- Features: Flooring (Ceramic Tile)
- Level: Main
- Area: 312 Square Feet
- Dimensions: 12X26
Other
- Features: Flooring (Carpet)
- Level: Basement
- Area: 294 Square Feet
- Dimensions: 14X21
Walk in closet
- Level: Second
- Area: 36 Square Feet
- Dimensions: 6X6
Heating
- Propane
Cooling
- Central Air
Appliances
- Included: Range, Dishwasher, Refrigerator, Washer, Dryer, Range Hood, Water Purifier Owned
- Laundry: Upper Level
Features
- Wet Bar, 1st Floor Full Bath, Beamed Ceilings, Dining Combo, Separate Dining Room
- Flooring: Hardwood
- Basement: Finished,Full
- Attic: Pull Down Stair
- Number of fireplaces: 3
- Fireplace features: Wood Burning, Gas Starter, Heatilator, Family Room, Living Room, Basement
Interior area
- Total structure area: 4,800
- Total interior livable area: 4,800 sqft
Property
Parking
- Total spaces: 18
- Parking features: Asphalt, Garage Door Opener, On Site, Garage Owned, Attached, Off Street, Driveway, Owned, Garage
- Attached garage spaces: 3
- Has uncovered spaces: Yes
Accessibility
- Accessibility features: No Disability Access
Features
- Stories: 2
Lot
- Size: 23.50 Acres
- Dimensions: 1320X775
- Features: Wooded, Mature Trees, Pasture
Details
- Parcel number: 04114000030000
- Special conditions: None
Construction
Type & style
- Home type: SingleFamily
- Property subtype: Single Family Residence
Materials
- Log
- Foundation: Concrete Perimeter
Condition
- New construction: No
- Year built: 1993
Utilities & green energy
- Sewer: Septic Tank
- Water: Well
Community & neighborhood
Location
- Region: Byron
Other
Other facts
- Listing terms: Conventional
- Ownership: Fee Simple
Price history
| Date | Event | Price |
|---|---|---|
| 10/25/2023 | Sold | $512,000+2.4%$107/sqft |
Source: | ||
| 10/16/2023 | Pending sale | $499,900$104/sqft |
Source: | ||
| 9/21/2023 | Contingent | $499,900$104/sqft |
Source: | ||
| 9/15/2023 | Listed for sale | $499,900+42.8%$104/sqft |
Source: | ||
| 9/27/2013 | Sold | $350,000$73/sqft |
Source: | ||
Public tax history
| Year | Property taxes | Tax assessment |
|---|---|---|
| 2023 | $10,614 +7.9% | $154,339 +8.7% |
| 2022 | $9,834 +1.8% | $141,975 +4.4% |
| 2021 | $9,656 +10.2% | $135,999 +2.1% |
Find assessor info on the county website
Neighborhood: 61010
Nearby schools
GreatSchools rating
- 6/10Mary Morgan Elementary SchoolGrades: PK-5Distance: 3.2 mi
- 9/10Byron Middle SchoolGrades: 6-8Distance: 3.9 mi
- 9/10Byron High School 9-12Grades: 9-12Distance: 3.7 mi
Schools provided by the listing agent
- District: 226
Source: MRED as distributed by MLS GRID. This data may not be complete. We recommend contacting the local school district to confirm school assignments for this home.
Get pre-qualified for a loan
At Zillow Home Loans, we can pre-qualify you in as little as 5 minutes with no impact to your credit score.An equal housing lender. NMLS #10287.
