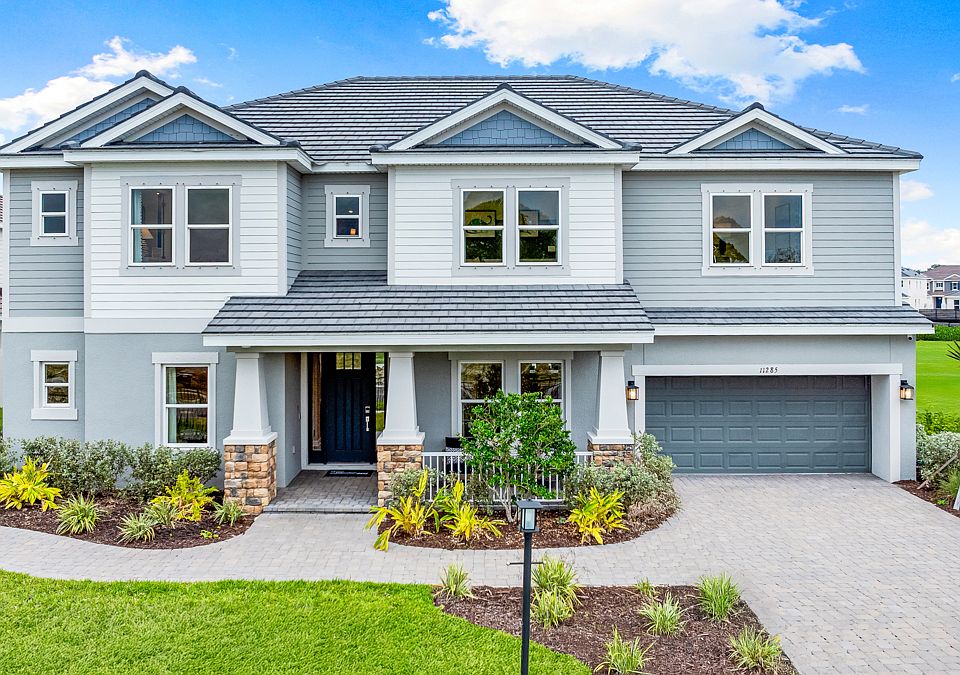Under Construction. MLS#TB8385144 REPRESENTATIVE PHOTOS ADDED. New Construction - September Completion! Discover the Abaco — a beautifully appointed and versatile home designed to meet your every need. Offering 5 bedrooms, 4.5 bathrooms, and a 2-car garage, this spacious floor plan is enhanced by a variety of flexible living areas, allowing you to tailor the space to match your lifestyle. Step into the elegant foyer, which flows past a formal dining room and private study—perfect for entertaining or working from home. At the heart of the home, a dramatic rotunda leads to the open-concept gathering room, seamlessly connected to a designer kitchen featuring a large center island and casual dining area. The luxurious primary suite offers a serene retreat, complete with a generous walk-in closet and a spa-inspired bath featuring dual vanities, a soaking garden tub, and a separate shower. Three additional secondary bedrooms provide ample space for family or guests, while a dedicated media room adds a touch of fun. Upstairs, enjoy even more living space with a second media room, game room, and a full bath—ideal for entertaining, hobbies, or simply relaxing. The Abaco invites you to personalize every corner, making it a true reflection of your style and vision for your dream home. Structural options added include: Shower at bath 3, extended 4'0" primary suite, outdoor kitchen rough-in, pocket sliders, main floor with game room, study.
New construction
Special offer
$1,281,949
11236 Kingly Ln, Odessa, FL 33556
5beds
3,221sqft
Single Family Residence
Built in 2024
-- sqft lot
$-- Zestimate®
$398/sqft
$160/mo HOA
What's special
Large center islandGame roomSecond media roomDedicated media roomDesigner kitchenSpa-inspired bathSoaking garden tub
- 38 days
- on Zillow |
- 215 |
- 6 |
Zillow last checked: 7 hours ago
Listing updated: June 09, 2025 at 07:02pm
Listing Provided by:
Michelle Campbell 813-333-1171,
TAYLOR MORRISON REALTY OF FL 813-333-1171
Source: Stellar MLS,MLS#: TB8385144 Originating MLS: Suncoast Tampa
Originating MLS: Suncoast Tampa

Travel times
Facts & features
Interior
Bedrooms & bathrooms
- Bedrooms: 5
- Bathrooms: 5
- Full bathrooms: 4
- 1/2 bathrooms: 1
Rooms
- Room types: Den/Library/Office, Dining Room, Utility Room, Loft, Media Room
Primary bedroom
- Features: Tub with Separate Shower Stall, Walk-In Closet(s)
- Level: First
- Area: 224 Square Feet
- Dimensions: 16x14
Bedroom 2
- Features: Built-in Closet
- Level: First
- Area: 121 Square Feet
- Dimensions: 11x11
Bedroom 3
- Features: Built-in Closet
- Level: First
- Area: 121 Square Feet
- Dimensions: 11x11
Bedroom 4
- Features: Built-in Closet
- Level: First
- Area: 156 Square Feet
- Dimensions: 12x13
Bedroom 5
- Features: Built-in Closet
- Level: First
Dining room
- Level: First
- Area: 180 Square Feet
- Dimensions: 18x10
Game room
- Level: Second
- Area: 234 Square Feet
- Dimensions: 18x13
Great room
- Level: First
- Area: 270 Square Feet
- Dimensions: 18x15
Kitchen
- Level: First
- Area: 180 Square Feet
- Dimensions: 18x10
Laundry
- Level: First
- Area: 40 Square Feet
- Dimensions: 8x5
Media room
- Level: Second
Heating
- Central
Cooling
- Central Air
Appliances
- Included: Oven, Cooktop, Dishwasher, Disposal, Microwave
- Laundry: Inside, Laundry Room
Features
- Open Floorplan, Primary Bedroom Main Floor, Split Bedroom, Tray Ceiling(s), Walk-In Closet(s)
- Flooring: Carpet, Laminate, Tile
- Doors: Sliding Doors
- Has fireplace: No
Interior area
- Total structure area: 4,181
- Total interior livable area: 3,221 sqft
Video & virtual tour
Property
Parking
- Total spaces: 2
- Parking features: Garage - Attached
- Attached garage spaces: 2
Features
- Levels: One
- Stories: 1
- Exterior features: Irrigation System
Lot
- Features: Oversized Lot
Details
- Parcel number: 0025950016
- Zoning: X
- Special conditions: None
- Horse amenities: None
Construction
Type & style
- Home type: SingleFamily
- Architectural style: Craftsman
- Property subtype: Single Family Residence
Materials
- Block, Cement Siding, Stone, Stucco
- Foundation: Slab
- Roof: Tile
Condition
- Under Construction
- New construction: Yes
- Year built: 2024
Details
- Builder model: Abaco
- Builder name: Taylor Morrison
- Warranty included: Yes
Utilities & green energy
- Sewer: Public Sewer
- Water: Public
- Utilities for property: Cable Available, Electricity Available, Natural Gas Available, Underground Utilities
Community & HOA
Community
- Subdivision: Victoria Lakes
HOA
- Has HOA: Yes
- HOA fee: $160 monthly
- HOA name: Castle Group
- HOA phone: 877-221-6919
- Pet fee: $0 monthly
Location
- Region: Odessa
Financial & listing details
- Price per square foot: $398/sqft
- Date on market: 5/12/2025
- Listing terms: Cash,Conventional,FHA,VA Loan
- Ownership: Fee Simple
- Total actual rent: 0
- Electric utility on property: Yes
- Road surface type: Paved
About the community
LakeTrailsViews
Victoria Lakes perfectly balances its rural community roots with exciting new home opportunities. Open-concept floor plans are just the beginning! Step outside your front door and immerse yourself in nature-based amenities. Explore the fishing dock, spacious grassed areas, and an oak hammock with a dog park. Then, stroll along the trails and boardwalks that showcase the beauty of the surrounding cypress forests. Schedule your visit today!
Secure 1% lower than current market rate
Choosing a home that can close later? We've got you covered with Buy Build Flex™.Source: Taylor Morrison

