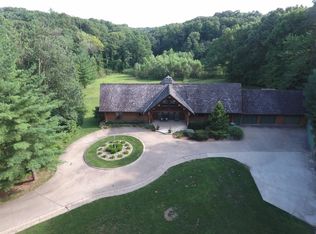Just outside Burlington city limits, this magnificent property is designed as a personal retreat that offers luxury and privacy. Rustic yet elegant, this architect-designed, energy efficient log home is breathtaking and beautifully proportioned, with MANY updates. You'll love the soaring ceilings, a 2 story stone fireplace, and walls of glass with wooded views from all rooms. There is a large walk-in pantry, maple glazed cabinetry and granite counter tops in the recently updated kitchen. The kitchen is open to a large dining room, which is open to the living area and piano room. The main floor also enjoys 2 bedrooms, 1 1/2 baths, an office, a mudroom & a laundry room. Upstairs is a large guest room with en-suite and an airy loft overlooking the living room. Downstairs, the walkout basement has another large bank of south-facing window, increasing the total square footage to 5800. There are 2 large master bedrooms and bathrooms on each level. An abundance of outdoor living spaces!
This property is off market, which means it's not currently listed for sale or rent on Zillow. This may be different from what's available on other websites or public sources.

