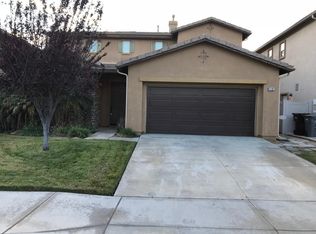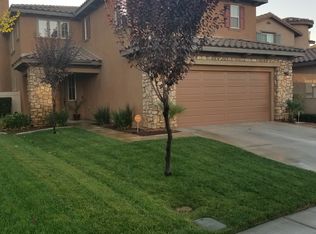Absolutely Amazing! This gorgeous turn-key home is nestled in the prestigious Fairway Canyon Community. This community offers 2 pools, spa, clubhouse/gym, splash zone, and more goodies for you and the family. Beautiful landscaping permeates the front yard of this home with great curbside appeal. The backyard is equally incredible with a large lot with room for kids to play, parents to entertain and BBQ, and there is a stunning KOI pond as well. Pride of ownership is demonstrated throughout the home and the home showcases many upgrades and amenities such as; bright and open floor plan, large tile flooring in the common areas with carpet in the bedrooms, tall ceilings, recessed lighting, the Master bedroom and guest bedroom/bathroom is downstairs, huge kitchen with island, quartz counter tops, stainless steel appliances, fireplace in family room, large bedrooms and so much more. Words and pictures can not convey the beauty this home and community have to offer, come and see for yourself!
This property is off market, which means it's not currently listed for sale or rent on Zillow. This may be different from what's available on other websites or public sources.

