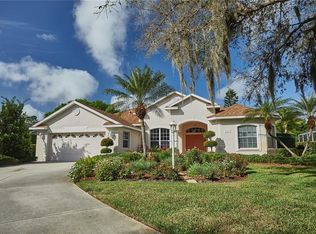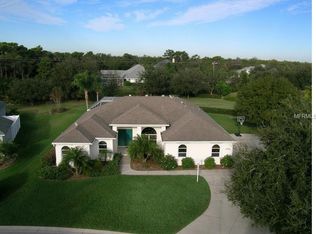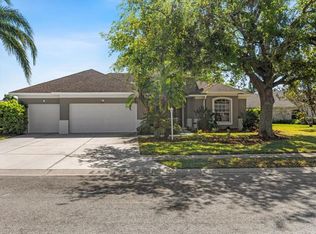Sold for $690,000 on 01/24/25
$690,000
11235 Rivers Bluff Cir, Lakewood Ranch, FL 34202
4beds
2,538sqft
Single Family Residence
Built in 2001
0.28 Acres Lot
$656,700 Zestimate®
$272/sqft
$4,518 Estimated rent
Home value
$656,700
$598,000 - $716,000
$4,518/mo
Zestimate® history
Loading...
Owner options
Explore your selling options
What's special
You will LOVE this STUNNING 4 bed, 3 bath, 3 Car Garage, POOL home in the HIGHLY DESIRABLE Summerfield Village in Lakewood Ranch! From the moment you drive up, you'll instantly feel at home! The BEAUTIFULLY manicured front yard and the SPACIOUS 3 car garage immediately show the PRIDE OF OWNERSHIP throughout this home! It includes new Flooring throughout, new California closets and has updates galore! As you step inside the FORMAL LIVING ROOM welcomes you with its OPEN and AIRY ambiance, thanks to the natural light pouring in from the LARGE WINDOWS and sliding glass doors that lead to the pool. You'll be WOWED by how BRIGHT and INVITING this home feels! The kitchen is truly a chef’s DREAM, boasting GORGEOUS sleek gray GRANITE countertops and ALL STAINLESS STEEL APPLIANCES. You'll LOVE the DOUBLE OVEN & Gas Stove Top and the MODERN French Door Refrigerator with the freezer drawer on the bottom is super convenient! Whether you’re preparing a gourmet meal or a quick bite, the kitchen’s layout is designed with function and ease in mind. The adjacent GREAT ROOM is bathed in light and offers more sliding doors that open up to the screened in, tile-lined pool area—PERFECT for summer days and relaxing evenings.The master suite is your own personal retreat! Complete with an ensuite bathroom featuring DUAL VANITIES. The master bedroom also offers direct access to the POOL through sliding doors, providing a SERENE view and a peaceful spot to unwind at the end of the day. Don't miss the Laundry Room with Sink. Don't miss your chance to make this EXCEPTIONAL Lakewood Ranch home yours! With its SPACIOUS layout, modern amenities, and incredible outdoor space, this home has everything you need to live your BEST life! The neighborhood ammenities include a Park & Playground, Tennis Courts and Basketball Courts and much more! And is PERFECTLY LOCATED close to beaches, golf courses, nature parks, restaurants, hospitals and shopping! Come see this beautiful home before it's gone!
Zillow last checked: 8 hours ago
Listing updated: June 09, 2025 at 06:13pm
Listing Provided by:
Chris Thompson 813-777-8382,
KELLER WILLIAMS SUBURBAN TAMPA 813-684-9500,
Michelle Thompson 813-321-9495,
KELLER WILLIAMS SUBURBAN TAMPA
Bought with:
Yelena Shtefan PA, 3397455
LPT REALTY, LLC
Source: Stellar MLS,MLS#: TB8310211 Originating MLS: Suncoast Tampa
Originating MLS: Suncoast Tampa

Facts & features
Interior
Bedrooms & bathrooms
- Bedrooms: 4
- Bathrooms: 3
- Full bathrooms: 3
Primary bedroom
- Features: Walk-In Closet(s)
- Level: First
- Dimensions: 13x17
Bedroom 2
- Features: Built-in Closet
- Level: First
- Area: 121 Square Feet
- Dimensions: 11x11
Bedroom 3
- Features: Built-in Closet
- Level: First
- Area: 121 Square Feet
- Dimensions: 11x11
Bedroom 4
- Features: Built-in Closet
- Level: First
- Area: 180 Square Feet
- Dimensions: 12x15
Dining room
- Level: First
- Area: 143 Square Feet
- Dimensions: 11x13
Family room
- Level: First
- Area: 256 Square Feet
- Dimensions: 16x16
Kitchen
- Level: First
- Area: 180 Square Feet
- Dimensions: 12x15
Living room
- Level: First
- Area: 255 Square Feet
- Dimensions: 15x17
Heating
- Central
Cooling
- Central Air
Appliances
- Included: Dishwasher, Microwave, Range, Refrigerator
- Laundry: Inside
Features
- Built-in Features, Ceiling Fan(s), Eating Space In Kitchen, High Ceilings, Kitchen/Family Room Combo, Open Floorplan, Primary Bedroom Main Floor, Solid Surface Counters, Solid Wood Cabinets, Split Bedroom, Walk-In Closet(s)
- Flooring: Ceramic Tile, Vinyl
- Doors: Sliding Doors
- Has fireplace: No
Interior area
- Total structure area: 3,417
- Total interior livable area: 2,538 sqft
Property
Parking
- Total spaces: 3
- Parking features: Driveway
- Attached garage spaces: 3
- Has uncovered spaces: Yes
Features
- Levels: One
- Stories: 1
- Patio & porch: Covered, Deck, Enclosed, Patio, Porch, Screened
- Exterior features: Irrigation System
- Has private pool: Yes
- Pool features: Gunite, In Ground, Screen Enclosure
- Has view: Yes
- View description: Garden
Lot
- Size: 0.28 Acres
- Features: City Lot, In County, Landscaped
Details
- Parcel number: 584122303
- Zoning: PDR/WPE/
- Special conditions: None
Construction
Type & style
- Home type: SingleFamily
- Property subtype: Single Family Residence
Materials
- Block, Stucco
- Foundation: Slab
- Roof: Shingle
Condition
- Completed
- New construction: No
- Year built: 2001
Utilities & green energy
- Sewer: Public Sewer
- Water: Public
- Utilities for property: Electricity Connected, Sewer Connected, Water Connected
Community & neighborhood
Community
- Community features: Deed Restrictions, Park, Playground, Tennis Court(s)
Location
- Region: Lakewood Ranch
- Subdivision: SUMMERFIELD VILLAGE SUBPHASE B U2,T326/7
HOA & financial
HOA
- Has HOA: Yes
- HOA fee: $8 monthly
- Association name: SUMMERFIELD/ RIVERWALK VILLAGE ASSOC
- Association phone: 941-907-0202
Other fees
- Pet fee: $0 monthly
Other financial information
- Total actual rent: 0
Other
Other facts
- Listing terms: Cash,Conventional,VA Loan
- Ownership: Fee Simple
- Road surface type: Asphalt
Price history
| Date | Event | Price |
|---|---|---|
| 1/24/2025 | Sold | $690,000-1.4%$272/sqft |
Source: | ||
| 1/11/2025 | Pending sale | $700,000$276/sqft |
Source: | ||
| 1/2/2025 | Price change | $700,000-2.1%$276/sqft |
Source: | ||
| 11/19/2024 | Price change | $715,000-1.4%$282/sqft |
Source: | ||
| 10/30/2024 | Listed for sale | $725,000-5.7%$286/sqft |
Source: | ||
Public tax history
| Year | Property taxes | Tax assessment |
|---|---|---|
| 2024 | $6,778 +3.2% | $369,858 +3% |
| 2023 | $6,565 +3.5% | $359,085 +3% |
| 2022 | $6,344 +0.4% | $348,626 +3% |
Find assessor info on the county website
Neighborhood: 34202
Nearby schools
GreatSchools rating
- 7/10Braden River Elementary SchoolGrades: PK-5Distance: 0.9 mi
- 4/10Braden River Middle SchoolGrades: 6-8Distance: 0.9 mi
- 6/10Lakewood Ranch High SchoolGrades: PK,9-12Distance: 1.9 mi
Get a cash offer in 3 minutes
Find out how much your home could sell for in as little as 3 minutes with a no-obligation cash offer.
Estimated market value
$656,700
Get a cash offer in 3 minutes
Find out how much your home could sell for in as little as 3 minutes with a no-obligation cash offer.
Estimated market value
$656,700


