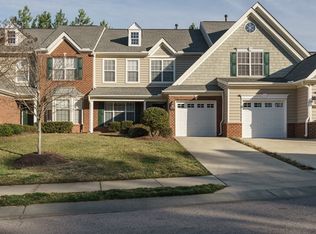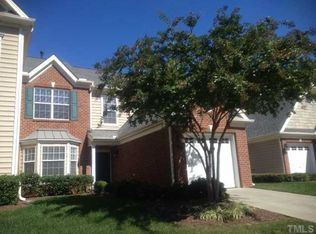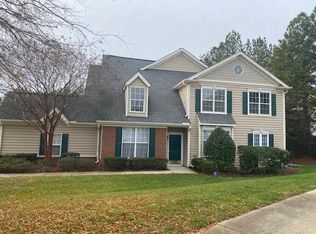Beautiful 3 bedroom, 2.5 bathroom townhome in Brier Creek Country Club! Located on a cul-de-sac, this home offers an open concept floorplan with gorgeous hardwoods, gas fireplace, crown molding and an enclosed patio for year round enjoyment. The kitchen features granite countertops, spacious center island, and gas range. Head upstairs to find 3 bedrooms, including the spacious primary bedroom with a large en-suite bathroom. The 3rd floor offers a bonus room, perfect for personalization. Access to I-540!
This property is off market, which means it's not currently listed for sale or rent on Zillow. This may be different from what's available on other websites or public sources.


