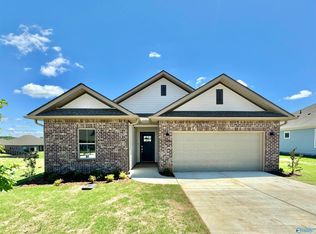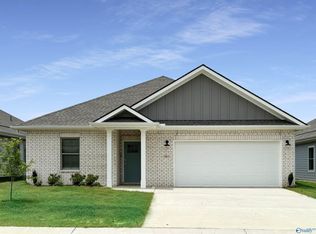Sold for $365,485 on 08/16/24
$365,485
11233 Wayland Ridge Dr, Madison, AL 35756
4beds
2,106sqft
Single Family Residence
Built in 2024
0.36 Acres Lot
$375,300 Zestimate®
$174/sqft
$2,248 Estimated rent
Home value
$375,300
$334,000 - $420,000
$2,248/mo
Zestimate® history
Loading...
Owner options
Explore your selling options
What's special
*30-Year Fixed Rates as low as 4.25%. Promo expires 8/4/2024. Zero down program available. Restrictions apply. Book Appt TODAY to tour and learn more! Ask about our special Summer promo.* The new Charle II plan in Natures Trail has all the conveniences Madison has to offer! The living room, kitchen and café are situated among a convenient open floorplan that offers seamless transition between spaces, while a covered porch is ideal for entertaining guests. A versatile flex space can be used as a bonus room for the kids or a home office. Four bedrooms and a two-car garage complete this single-level home. Photos of a similar model. Finishes may vary. Est Sep completion.
Zillow last checked: 8 hours ago
Listing updated: August 19, 2024 at 10:32am
Listed by:
Ashlee Ward,
Lennar Homes Coastal Realty
Bought with:
Lauren Whitehead, 120401
Century 21 Prestige - HSV
Source: ValleyMLS,MLS#: 21867457
Facts & features
Interior
Bedrooms & bathrooms
- Bedrooms: 4
- Bathrooms: 2
- Full bathrooms: 2
Primary bedroom
- Features: 9’ Ceiling, Ceiling Fan(s), Carpet
- Level: First
- Area: 221
- Dimensions: 17 x 13
Bedroom 2
- Features: 9’ Ceiling, Carpet, Smooth Ceiling
- Level: First
- Area: 100
- Dimensions: 10 x 10
Bedroom 3
- Features: 9’ Ceiling, Carpet, Smooth Ceiling
- Level: First
- Area: 100
- Dimensions: 10 x 10
Bedroom 4
- Features: 9’ Ceiling, Carpet, Smooth Ceiling
- Level: First
- Area: 156
- Dimensions: 13 x 12
Dining room
- Features: 9’ Ceiling, LVP
- Level: First
- Area: 165
- Dimensions: 11 x 15
Kitchen
- Features: 9’ Ceiling, Kitchen Island, Pantry, Smooth Ceiling, LVP
- Level: First
- Area: 144
- Dimensions: 12 x 12
Living room
- Features: 9’ Ceiling, Ceiling Fan(s), Smooth Ceiling, LVP
- Level: First
- Area: 270
- Dimensions: 18 x 15
Office
- Features: 9’ Ceiling, LVP
- Level: First
- Area: 156
- Dimensions: 13 x 12
Heating
- Central 1, Electric
Cooling
- Central 1, Electric
Features
- Has basement: No
- Has fireplace: No
- Fireplace features: None
Interior area
- Total interior livable area: 2,106 sqft
Property
Parking
- Parking features: Garage-Two Car
Features
- Levels: One
- Stories: 1
Lot
- Size: 0.36 Acres
Construction
Type & style
- Home type: SingleFamily
- Architectural style: Ranch
- Property subtype: Single Family Residence
Materials
- Foundation: Slab
Condition
- New Construction
- New construction: Yes
- Year built: 2024
Details
- Builder name: LENNAR HOMES
Utilities & green energy
- Sewer: Public Sewer
- Water: Public
Community & neighborhood
Location
- Region: Madison
- Subdivision: Natures Trail
HOA & financial
HOA
- Has HOA: Yes
- HOA fee: $400 annually
- Association name: Natures Trail Phase 3 HOA
Price history
| Date | Event | Price |
|---|---|---|
| 8/16/2024 | Sold | $365,485+0.4%$174/sqft |
Source: | ||
| 8/9/2024 | Pending sale | $363,985$173/sqft |
Source: | ||
| 8/2/2024 | Listed for sale | $363,985+4.4%$173/sqft |
Source: | ||
| 7/1/2024 | Listing removed | $348,485$165/sqft |
Source: | ||
| 6/28/2024 | Listed for sale | $348,485$165/sqft |
Source: | ||
Public tax history
Tax history is unavailable.
Neighborhood: 35756
Nearby schools
GreatSchools rating
- 10/10Creekside Elementary SchoolGrades: 1-5Distance: 5 mi
- 6/10East Limestone High SchoolGrades: 6-12Distance: 4.7 mi
- 10/10Creekside Primary SchoolGrades: PK-2Distance: 5.1 mi
Schools provided by the listing agent
- Elementary: Tanner
- Middle: Tanner (1-12)
- High: Tanner
Source: ValleyMLS. This data may not be complete. We recommend contacting the local school district to confirm school assignments for this home.

Get pre-qualified for a loan
At Zillow Home Loans, we can pre-qualify you in as little as 5 minutes with no impact to your credit score.An equal housing lender. NMLS #10287.
Sell for more on Zillow
Get a free Zillow Showcase℠ listing and you could sell for .
$375,300
2% more+ $7,506
With Zillow Showcase(estimated)
$382,806

