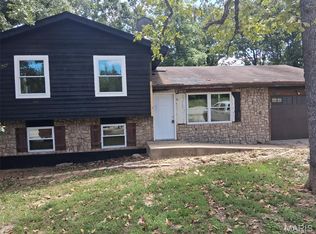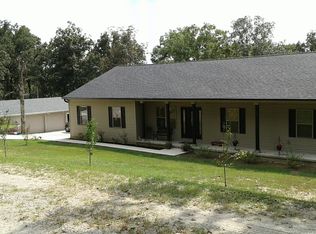Park-like setting! 4 bedroom, 3 full bath, oversized 2 car attached and oversized 30X24 2 car detached garage with heat and 220 service! Exterior has been meticulously maintained with this park-like yard with room for the kids and furry friends to run! This home has a charming front porch, open floor plan with floor to ceiling stone wood burning fireplace, updated laminate flooring throughout main level, neutral colors, lower level with wet bar, dining or game room area, living room, bedroom, den/office, and full bath! Exterior boasts updated 32x16 deck, irrigation system, stamped concrete and paver patio, retaining wall, detached oversized 2 car garage with 8x30 lower level utility area!
This property is off market, which means it's not currently listed for sale or rent on Zillow. This may be different from what's available on other websites or public sources.

