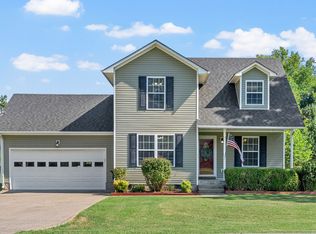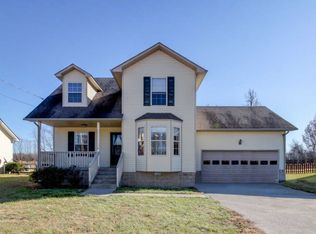Closed
$290,000
11233 Bell Station Rd, Oak Grove, KY 42262
4beds
2,164sqft
Single Family Residence, Residential
Built in 2007
0.84 Acres Lot
$302,200 Zestimate®
$134/sqft
$1,724 Estimated rent
Home value
$302,200
$263,000 - $351,000
$1,724/mo
Zestimate® history
Loading...
Owner options
Explore your selling options
What's special
Welcome to Your New Home, Just a Stone's Throw Away from the 160th Compound! This Freshly Painted Home Has New Carpeting Upstairs and Updated Kitchen Flooring, Providing a Cozy and Inviting Atmosphere for You to Call Your Own. Spacious .84-Acre Lot with No HOA Restrictions, This Property Offers Plenty of Room for Outdoor Activities—Bring Your Chickens Along for the Ride! Plus, with Easy Access to I-24 and the Pennyrile Parkway, Commuting and Exploring Nearby Attractions Is a Breeze. Inside, You'll Find an Oversized Bonus Room and Four Bedrooms, Offering Ample Space for Relaxation and Entertaining. This Home Provides Versatile Spaces to Suit Your Lifestyle. Step Outside to the Expansive Backyard and Envision Endless Possibilities for Outdoor Enjoyment, from Sunny Days Spent Grilling to Peaceful Evenings Under the Stars. Don't Miss Out on the Opportunity to Make This Charming Property Your Own.
Zillow last checked: 8 hours ago
Listing updated: June 05, 2024 at 11:45am
Listing Provided by:
Tiffany Klusacek - MRP, SRS 931-436-1546,
Berkshire Hathaway HomeServices PenFed Realty
Bought with:
Travis Q. Recer, 290413
Recer Home Group - Keller Williams Realty
Source: RealTracs MLS as distributed by MLS GRID,MLS#: 2638991
Facts & features
Interior
Bedrooms & bathrooms
- Bedrooms: 4
- Bathrooms: 2
- Full bathrooms: 2
- Main level bedrooms: 1
Bedroom 1
- Features: Suite
- Level: Suite
- Area: 220 Square Feet
- Dimensions: 11x20
Bedroom 2
- Features: Extra Large Closet
- Level: Extra Large Closet
- Area: 231 Square Feet
- Dimensions: 11x21
Bedroom 3
- Features: Extra Large Closet
- Level: Extra Large Closet
- Area: 120 Square Feet
- Dimensions: 12x10
Bedroom 4
- Features: Extra Large Closet
- Level: Extra Large Closet
- Area: 120 Square Feet
- Dimensions: 10x12
Kitchen
- Features: Eat-in Kitchen
- Level: Eat-in Kitchen
- Area: 192 Square Feet
- Dimensions: 12x16
Living room
- Features: Separate
- Level: Separate
- Area: 228 Square Feet
- Dimensions: 12x19
Heating
- Central
Cooling
- Central Air
Appliances
- Included: Dishwasher, Microwave, Refrigerator, Electric Oven, Electric Range
Features
- Ceiling Fan(s), Pantry, Walk-In Closet(s), Primary Bedroom Main Floor
- Flooring: Carpet, Laminate
- Basement: Crawl Space
- Has fireplace: No
Interior area
- Total structure area: 2,164
- Total interior livable area: 2,164 sqft
- Finished area above ground: 2,164
Property
Parking
- Total spaces: 2
- Parking features: Garage Faces Front, Concrete
- Attached garage spaces: 2
Features
- Levels: Two
- Stories: 2
- Patio & porch: Porch, Covered, Deck
- Fencing: Back Yard
Lot
- Size: 0.84 Acres
Details
- Parcel number: 10900 00 006.12
- Special conditions: Standard
Construction
Type & style
- Home type: SingleFamily
- Property subtype: Single Family Residence, Residential
Materials
- Vinyl Siding
- Roof: Shingle
Condition
- New construction: No
- Year built: 2007
Utilities & green energy
- Sewer: Septic Tank
- Water: Public
- Utilities for property: Water Available
Community & neighborhood
Security
- Security features: Smoke Detector(s)
Location
- Region: Oak Grove
- Subdivision: Rural
Price history
| Date | Event | Price |
|---|---|---|
| 5/31/2024 | Sold | $290,000+1.8%$134/sqft |
Source: | ||
| 4/26/2024 | Contingent | $285,000$132/sqft |
Source: | ||
| 4/19/2024 | Listed for sale | $285,000$132/sqft |
Source: | ||
| 4/9/2024 | Contingent | $285,000$132/sqft |
Source: | ||
| 4/4/2024 | Listed for sale | $285,000+84%$132/sqft |
Source: | ||
Public tax history
| Year | Property taxes | Tax assessment |
|---|---|---|
| 2022 | $1,442 -1.1% | $180,000 |
| 2021 | $1,458 +17.5% | $180,000 +16.2% |
| 2020 | $1,241 -0.6% | $154,900 |
Find assessor info on the county website
Neighborhood: 42262
Nearby schools
GreatSchools rating
- 6/10South Christian Elementary SchoolGrades: PK-6Distance: 4.5 mi
- 5/10Hopkinsville Middle SchoolGrades: 7-8Distance: 10.6 mi
- 4/10Hopkinsville High SchoolGrades: 9-12Distance: 10.5 mi
Schools provided by the listing agent
- Elementary: South Christian Elementary School
- Middle: Christian County Middle School
- High: Christian County High School
Source: RealTracs MLS as distributed by MLS GRID. This data may not be complete. We recommend contacting the local school district to confirm school assignments for this home.

Get pre-qualified for a loan
At Zillow Home Loans, we can pre-qualify you in as little as 5 minutes with no impact to your credit score.An equal housing lender. NMLS #10287.

