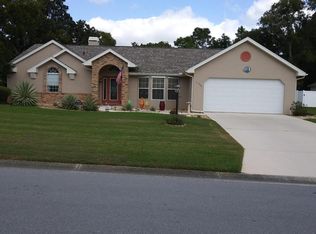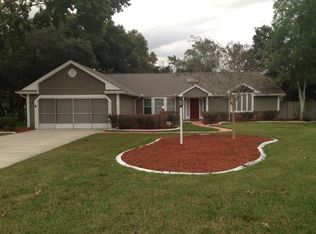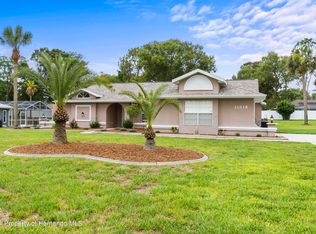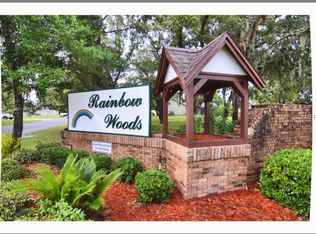Sold for $455,000
$455,000
11232 Rainbow Woods Loop, Spring Hill, FL 34609
3beds
2,236sqft
Single Family Residence
Built in 1993
0.5 Acres Lot
$466,700 Zestimate®
$203/sqft
$2,703 Estimated rent
Home value
$466,700
$443,000 - $495,000
$2,703/mo
Zestimate® history
Loading...
Owner options
Explore your selling options
What's special
Rainbow Woods Development 3 Bedrooms 2 Full Bathrooms And A 3 Car Garage Pool Home- Enter The Home Through A Dual Door Entry- Tile Foyer- Coat Closet- Vaulted Ceilings- Formal Dining Room- Living Room With A Gas Fireplace- Family Room With Pocket Sliders To The Lanai And Pool Area- Tiled Eat In Kitchen With Newer Stainless Steel Appliances, Pantry, Dual Sinks And Instant Hot Water Dispenser- The Master Bedroom Has A Transom Window, Garden Tub And Separate Oversize Snail Shower, 2 Walk In Closets And Pocket Sliders To The Lanai- The Guest Pool Bath Has A Skylight, Dual Sinks Tiled Shower And A Linen Closet- Extras Include Reroof 2022, Inside Laundry Room With A Wash Tub And Wall Cabinets, Interior Transom Windows, Plant Shelves, Ceiling Fans, Central Vacuum, Newer Sod Installed, Another Master Size Bedroom With A Walk In Closet And Built In Bookcase, 3rd. Bedroom Also Has A Walk In Closet, Brick Pavers Around The Pool Area, Lanai Is Plumbed For A Summer Kitchen With A Vent For A Stove, Pool Solar Heated, Pool Resurfaced, Newer Screening, Irrigation Well, Attic Storage In The Garage With Plywood Flooring, Work Shop, Wall AC Unit, 2nd. Utility Tub, Hurricane Screens For The Front And Sides Of The Home- Call Today For A Showing.
Zillow last checked: 8 hours ago
Listing updated: November 15, 2024 at 08:00pm
Listed by:
John Mamo 352-279-6376,
Keller Williams-Elite Partners
Bought with:
PAID RECIPROCAL
Paid Reciprocal Office
Source: HCMLS,MLS#: 2236157
Facts & features
Interior
Bedrooms & bathrooms
- Bedrooms: 3
- Bathrooms: 2
- Full bathrooms: 2
Primary bedroom
- Area: 228
- Dimensions: 19x12
Bedroom 2
- Area: 168
- Dimensions: 14x12
Bedroom 3
- Area: 169
- Dimensions: 13x13
Family room
- Area: 323
- Dimensions: 19x17
Kitchen
- Area: 380
- Dimensions: 19x20
Living room
- Area: 208
- Dimensions: 16x13
Other
- Description: Screened Porch
- Area: 624
- Dimensions: 52x12
Other
- Description: Garage
- Area: 816
- Dimensions: 24x34
Heating
- Central, Electric
Cooling
- Central Air, Electric
Appliances
- Included: Dishwasher, Disposal, Dryer, Electric Oven, Microwave, Washer
- Laundry: Sink
Features
- Ceiling Fan(s), Double Vanity, Open Floorplan, Pantry, Primary Bathroom -Tub with Separate Shower, Vaulted Ceiling(s), Walk-In Closet(s), Split Plan
- Flooring: Laminate, Tile, Wood
- Windows: Storm Shutters, Skylight(s)
- Has fireplace: Yes
- Fireplace features: Gas, Other
Interior area
- Total structure area: 2,236
- Total interior livable area: 2,236 sqft
Property
Parking
- Total spaces: 3
- Parking features: Attached, Garage Door Opener
- Attached garage spaces: 3
Features
- Levels: One
- Stories: 1
- Patio & porch: Patio, Porch, Screened
- Has private pool: Yes
- Pool features: In Ground, Screen Enclosure, Solar Heat
Lot
- Size: 0.50 Acres
- Dimensions: 114 x 196
Details
- Parcel number: R17 223 18 3242 0000 0300
- Zoning: PDP
- Zoning description: Planned Development Project
Construction
Type & style
- Home type: SingleFamily
- Architectural style: Ranch
- Property subtype: Single Family Residence
Materials
- Block, Concrete, Stucco
- Roof: Shingle
Condition
- New construction: No
- Year built: 1993
Utilities & green energy
- Sewer: Private Sewer
- Water: Public
- Utilities for property: Cable Available
Community & neighborhood
Location
- Region: Spring Hill
- Subdivision: Rainbow Woods
HOA & financial
HOA
- Has HOA: Yes
- HOA fee: $103 annually
- Services included: Other
Other
Other facts
- Listing terms: Cash,Conventional,FHA,VA Loan
- Road surface type: Paved
Price history
| Date | Event | Price |
|---|---|---|
| 3/15/2024 | Sold | $455,000-0.7%$203/sqft |
Source: | ||
| 2/9/2024 | Pending sale | $458,000$205/sqft |
Source: | ||
| 1/19/2024 | Listed for sale | $458,000+92.8%$205/sqft |
Source: | ||
| 10/8/2004 | Sold | $237,500$106/sqft |
Source: Public Record Report a problem | ||
Public tax history
| Year | Property taxes | Tax assessment |
|---|---|---|
| 2024 | $2,803 +3.1% | $179,570 +3% |
| 2023 | $2,717 +3.4% | $174,340 +3% |
| 2022 | $2,627 +0.3% | $169,262 +3% |
Find assessor info on the county website
Neighborhood: Rainbow Woods
Nearby schools
GreatSchools rating
- 3/10Explorer K-8Grades: PK-8Distance: 1.3 mi
- 4/10Frank W. Springstead High SchoolGrades: 9-12Distance: 0.5 mi
Schools provided by the listing agent
- Elementary: Explorer K-8
- Middle: Explorer K-8
- High: Springstead
Source: HCMLS. This data may not be complete. We recommend contacting the local school district to confirm school assignments for this home.
Get a cash offer in 3 minutes
Find out how much your home could sell for in as little as 3 minutes with a no-obligation cash offer.
Estimated market value$466,700
Get a cash offer in 3 minutes
Find out how much your home could sell for in as little as 3 minutes with a no-obligation cash offer.
Estimated market value
$466,700



