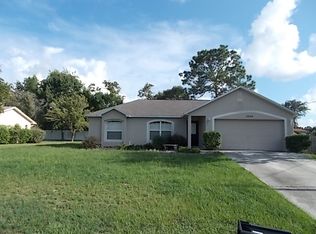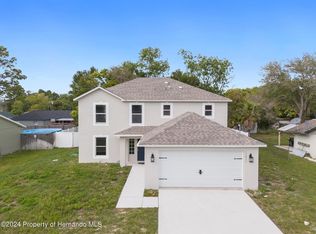Active Under Contract.The arched walkway greets you to this wonderful home. The a/c unit was replaced in 2016 giving you one less thing to worry about. The flowing floorplan effortlessly goes from one room to the next. The living room is large enough to hold all your furniture. The dining room is just off of the kitchen for easy serving. A breakfast bar and closet pantry are offered in the kitchen along with views of the family room. The family room is nice and bright and creates a great space for winding down in the evenings. Tile floors flow through the entire home for easy maintenance. The master bedroom holds a huge walk-in closet and an attached bathroom. The guest bedroom is a very comfortable size with a ceiling fan above and a nice closet. The guest bath is just outside the hall for convenience. The screened in porch area is very private and has tile floors below. The mature shrubs in the back and partial fencing create added privacy in the spacious back yard along with great shade trees. Make this house your home today!
This property is off market, which means it's not currently listed for sale or rent on Zillow. This may be different from what's available on other websites or public sources.

