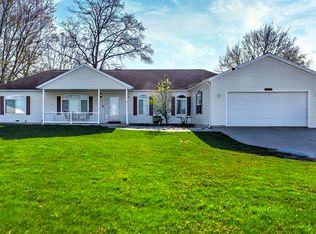Spacious feel inside AND out. Screened porch overlooking your 1/2 acre privacy-fenced back yard with 25 x 14 stamped concrete patio! Nearly 2,000 square feet of living space, PLUS an unfinished, freshly waterproofed basement (with lifetime guarantee)! Since the current owner purchased the home in 2008 she's installed 95% furnace and central air, completely remodeled to a granite kitchen, updated the bathrooms, and put on a new roof! All the "big stuff" is already done! Seller is ready to move and has priced her home accordingly! Rare find near Carroll high school at this price! IMPORTANT: Home is on CITY water and sewer. That is why the front yard is torn up - from where the owner connected last year. City just came and grade and seeded last week. Paid in full. ALSO IMPORTANT - Homeowner upgraded to high end 95% GAS FORCED AIR HEAT AND CENTRAL AIR THROUGHOUT. There are still thermostats and baseboards in bedrooms from back when the home had electric heat, but there IS gas heat and central air. ********* PLEASE NOTE: Offers received after 6:00pm may be addressed the following morning. Please include a pre-approval or proof-of-funds letter. And please allow 24 hours for a response. Thank you!
This property is off market, which means it's not currently listed for sale or rent on Zillow. This may be different from what's available on other websites or public sources.
