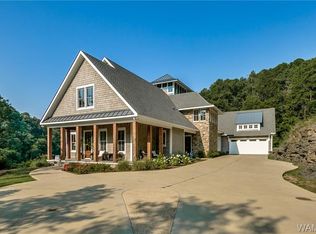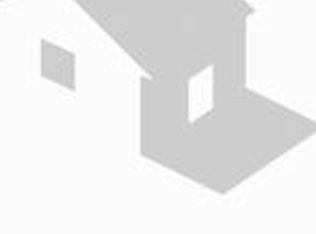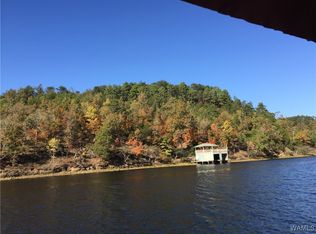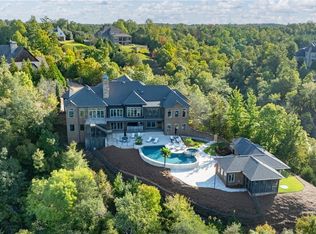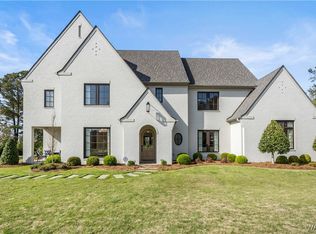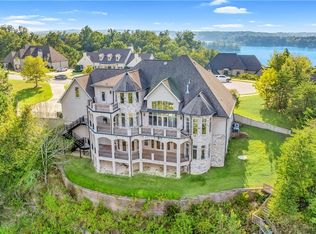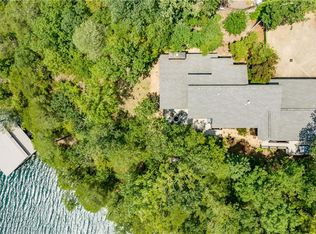Serene, private, and designed to capture the beauty of Lake Tuscaloosa, this estate sits on 28+/- acres with private lake access and breathtaking views. NEW ROOF! Every detail of this timeless home reflects craftsmanship and comfort, from the 150-year-old reclaimed Douglas Fir beams and oak flooring to the custom cypress cabinetry. The chef’s kitchen is an entertainer’s dream, with an island, Wolf appliances, and dual dishwashers. The main-level primary suite offers a spa-like escape with a stone walk-in shower, dual vanities, and a luxurious closet. Upstairs, three large bedrooms each include private baths and walk-in closets, plus a bonus room and balcony. Additional highlights include a gentleman’s study, home theater, rec rooms, a storm room, two screened porches, two separate two-car garages, and a workshop. Barn with a guest apartment plus 11 acres are available at additional price.
For sale
$2,250,000
11231 Sexton Bend Rd, Tuscaloosa, AL 35406
5beds
6,770sqft
Est.:
Single Family Residence
Built in 2006
28 Acres Lot
$2,029,300 Zestimate®
$332/sqft
$-- HOA
What's special
Rec roomsReclaimed douglas fir beamsPrivate lake accessWalk-in closetsLuxurious closetDual vanitiesBonus room
- 114 days |
- 1,228 |
- 32 |
Zillow last checked: 8 hours ago
Listing updated: November 17, 2025 at 09:09am
Listed by:
Hampton Callaghan 205-310-5872,
Keller Williams Tuscaloosa,
JASON GRAY 205-393-3044,
Keller Williams Tuscaloosa
Source: WAMLS,MLS#: 171655
Tour with a local agent
Facts & features
Interior
Bedrooms & bathrooms
- Bedrooms: 5
- Bathrooms: 6
- Full bathrooms: 5
- 1/2 bathrooms: 1
Primary bedroom
- Description: Hardwood
Bedroom
- Description: Carpet
- Level: Second
Bedroom
- Description: Carpet
- Level: Second
Bedroom
- Description: Carpet
- Level: Second
Bathroom
- Description: Stone
Bathroom
- Description: Ceramic Tile,Stone
Bathroom
- Description: Stone
Bathroom
- Description: Stone
Breakfast room nook
- Description: Stone
Family room
- Description: Hardwood
Foyer
- Description: Stone
- Level: First
Half bath
- Description: Stone
Kitchen
- Description: Hardwood
- Level: First
Living room
- Description: Hardwood
- Level: First
Media room
- Description: Carpet
- Level: Basement
Recreation
- Description: Stone
- Level: Basement
Heating
- Heat Pump, Multiple Heating Units
Cooling
- Electric, 3+ Units
Appliances
- Included: Double Oven, Dishwasher, Gas Cooktop, Disposal, Multiple Dishwashers, Multiple Water Heaters, Refrigerator, Wine Cooler
- Laundry: Main Level, Laundry Room, Laundry Tub
Features
- Breakfast Bar, Breakfast Area, Ceiling Fan(s), Separate/Formal Dining Room, Granite Counters, Game Room, Home Office, Kitchen Island, Primary Downstairs, Pantry, Solid Surface Counters, Cable TV, Walk-In Closet(s)
- Flooring: Hardwood
- Windows: Double Pane Windows
- Basement: Partial
- Has fireplace: Yes
- Fireplace features: Gas Log, Gas Starter, Family/Living/Great Room, Living Room, Multiple, Wood Burning
Interior area
- Total structure area: 6,770
- Total interior livable area: 6,770 sqft
Property
Parking
- Total spaces: 4
- Parking features: Asphalt, Driveway, Four Car Garage, Four or more Spaces, Garage, Garage Door Opener
- Garage spaces: 4
Features
- Levels: Two
- Stories: 2
- Patio & porch: Covered, Patio
- Pool features: None
- On waterfront: Yes
- Waterfront features: Lake, Lake Privileges
- Body of water: Lake Tuscaloosa
Lot
- Size: 28 Acres
- Features: Acreage, Wooded, Trees
- Residential vegetation: Wooded
Details
- Additional structures: Garage(s)
- Parcel number: 2103080000008.000
Construction
Type & style
- Home type: SingleFamily
- Architectural style: Other
- Property subtype: Single Family Residence
Materials
- Concrete, Stucco
- Roof: Composition,Shingle
Condition
- Resale
- Year built: 2006
Utilities & green energy
- Sewer: Septic Tank
- Utilities for property: Cable Available
Community & HOA
Community
- Security: Security System
- Subdivision: Metes & Bounds
Location
- Region: Tuscaloosa
Financial & listing details
- Price per square foot: $332/sqft
- Tax assessed value: $956,800
- Annual tax amount: $4,268
- Date on market: 10/26/2025
- Cumulative days on market: 1007 days
- Listing terms: Cash,Conventional
- Road surface type: Paved
Estimated market value
$2,029,300
$1.93M - $2.13M
$4,267/mo
Price history
Price history
| Date | Event | Price |
|---|---|---|
| 10/26/2025 | Listed for sale | $2,250,000-13.5%$332/sqft |
Source: | ||
| 10/15/2025 | Listing removed | $2,599,999$384/sqft |
Source: | ||
| 4/17/2025 | Listed for sale | $2,599,999+5.1%$384/sqft |
Source: | ||
| 7/30/2024 | Listing removed | $2,475,000$366/sqft |
Source: | ||
| 1/13/2024 | Listed for sale | $2,475,000$366/sqft |
Source: | ||
Public tax history
Public tax history
| Year | Property taxes | Tax assessment |
|---|---|---|
| 2024 | $4,269 -2.1% | $83,730 -2.1% |
| 2023 | $4,360 -1% | $85,510 |
| 2022 | $4,405 +3.1% | -- |
Find assessor info on the county website
BuyAbility℠ payment
Est. payment
$12,259/mo
Principal & interest
$11603
Property taxes
$656
Climate risks
Neighborhood: 35406
Nearby schools
GreatSchools rating
- 4/10Matthews Elementary SchoolGrades: PK-4Distance: 7.9 mi
- 4/10Echols Middle SchoolGrades: 7-8Distance: 7.3 mi
- 4/10Sipsey Valley High SchoolGrades: 9-12Distance: 15.8 mi
Schools provided by the listing agent
- Elementary: Rock Quarry
- Middle: Northridge
- High: Northridge
Source: WAMLS. This data may not be complete. We recommend contacting the local school district to confirm school assignments for this home.
- Loading
- Loading
