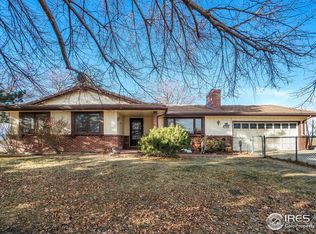Sold for $1,675,000 on 07/12/23
$1,675,000
11231 Lookout Rd, Longmont, CO 80504
3beds
2,712sqft
Residential-Detached, Residential
Built in 1985
15.1 Acres Lot
$1,447,200 Zestimate®
$618/sqft
$3,918 Estimated rent
Home value
$1,447,200
$1.23M - $1.72M
$3,918/mo
Zestimate® history
Loading...
Owner options
Explore your selling options
What's special
WATER RIGHTS! Enjoy Colorado sunsets on 15 acres of serenity! LOG home with over 2700 sf has unbelievable views of the Rockies and backs to Boulder County open space. Newer deck with decorative railing and antique farm wheels plus an automatic awning to shade those summer afternoons. New carpet and remodeled bathroom upstairs and updated bath on main floor. Kitchen appliances are included and are newer. The 4 car tandem garage is perfect for storage and workshopping. Horse property with 6 stall barn includes tack room and wash rack. A creek runs through it! LeftHand water for the home, well water for the yard and barn. (See attached Deeded Water Rights) History buffs will love the historical railroad embankment which used to support the day train from Erie to Longmont. A brand new bridge was installed over Legget ditch and the fencing was revamped in 2022. Beautiful landscaping encompasses a water feature, decks on the south, west and east side of the home, mature trees and vegetable and rose gardens. 2 sided moss rock wall with flagstone shelves in living room! No HOA! $140 per year assessment for the subdivision.
Zillow last checked: 8 hours ago
Listing updated: August 01, 2024 at 11:07pm
Listed by:
Dina James Young dinasellsnoco@gmail.com,
Resident Realty
Bought with:
Lindsey Crisanti
Windermere Fort Collins
Source: IRES,MLS#: 983849
Facts & features
Interior
Bedrooms & bathrooms
- Bedrooms: 3
- Bathrooms: 3
- 3/4 bathrooms: 3
Primary bedroom
- Area: 234
- Dimensions: 13 x 18
Bedroom 2
- Area: 132
- Dimensions: 11 x 12
Bedroom 3
- Area: 108
- Dimensions: 9 x 12
Dining room
- Area: 121
- Dimensions: 11 x 11
Kitchen
- Area: 121
- Dimensions: 11 x 11
Living room
- Area: 240
- Dimensions: 16 x 15
Heating
- Baseboard, Wood Stove
Cooling
- Evaporative Cooling, Ceiling Fan(s)
Appliances
- Included: Electric Range/Oven, Dishwasher, Refrigerator, Microwave
- Laundry: Main Level
Features
- Study Area, Eat-in Kitchen, Separate Dining Room
- Flooring: Wood, Wood Floors, Tile, Laminate
- Windows: Window Coverings
- Basement: Partial,Partially Finished,Radon Unknown
- Has fireplace: Yes
- Fireplace features: Living Room
Interior area
- Total structure area: 2,700
- Total interior livable area: 2,712 sqft
- Finished area above ground: 1,740
- Finished area below ground: 960
Property
Parking
- Total spaces: 4
- Parking features: RV/Boat Parking, Oversized
- Attached garage spaces: 4
- Details: Garage Type: Attached
Features
- Levels: Two
- Stories: 2
- Exterior features: Hot Tub Included
- Spa features: Heated
- Fencing: Partial,Fenced
- Has view: Yes
- View description: Mountain(s), Hills, Plains View
Lot
- Size: 15.10 Acres
- Features: Lawn Sprinkler System, Water Rights Included, Wooded, Rolling Slope
Details
- Parcel number: R0061546
- Zoning: AGR-NEC
- Special conditions: Private Owner
- Horses can be raised: Yes
- Horse amenities: Barn with 3+ Stalls, Corral(s), Pasture, Tack Room
Construction
Type & style
- Home type: SingleFamily
- Architectural style: Farm House
- Property subtype: Residential-Detached, Residential
Materials
- Log, Moss Rock
- Roof: Composition
Condition
- Not New, Previously Owned
- New construction: No
- Year built: 1985
Utilities & green energy
- Electric: Electric
- Sewer: Septic
- Water: District Water, Well, Left Hand
- Utilities for property: Electricity Available
Community & neighborhood
Location
- Region: Longmont
- Subdivision: East County
Other
Other facts
- Has irrigation water rights: Yes
- Listing terms: Cash,Conventional,VA Loan
- Road surface type: Dirt
Price history
| Date | Event | Price |
|---|---|---|
| 7/12/2023 | Sold | $1,675,000-4.3%$618/sqft |
Source: | ||
| 5/23/2023 | Price change | $1,750,000-7.8%$645/sqft |
Source: | ||
| 5/2/2023 | Price change | $1,899,000-2.6%$700/sqft |
Source: | ||
| 3/21/2023 | Listed for sale | $1,950,000$719/sqft |
Source: | ||
Public tax history
| Year | Property taxes | Tax assessment |
|---|---|---|
| 2025 | $4,038 +19.3% | $37,863 -22.2% |
| 2024 | $3,383 +51.1% | $48,693 -0.9% |
| 2023 | $2,239 -0.1% | $49,119 +61.5% |
Find assessor info on the county website
Neighborhood: 80504
Nearby schools
GreatSchools rating
- 8/10Meadowlark SchoolGrades: PK-8Distance: 3.1 mi
- 9/10Centaurus High SchoolGrades: 9-12Distance: 6.5 mi
Schools provided by the listing agent
- High: Centaurus
Source: IRES. This data may not be complete. We recommend contacting the local school district to confirm school assignments for this home.
Get a cash offer in 3 minutes
Find out how much your home could sell for in as little as 3 minutes with a no-obligation cash offer.
Estimated market value
$1,447,200
Get a cash offer in 3 minutes
Find out how much your home could sell for in as little as 3 minutes with a no-obligation cash offer.
Estimated market value
$1,447,200
