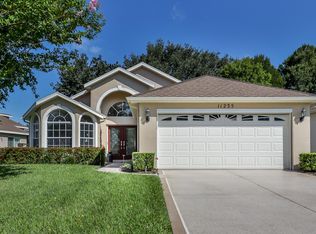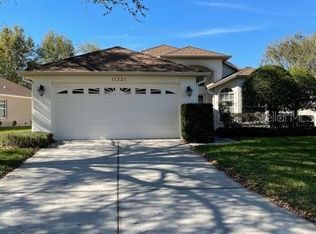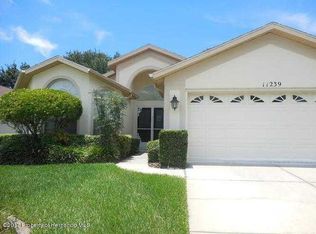Sold for $405,500 on 10/12/23
$405,500
11231 Heathrow Ave, Spring Hill, FL 34609
3beds
1,972sqft
Single Family Residence
Built in 2002
7,840.8 Square Feet Lot
$374,000 Zestimate®
$206/sqft
$2,311 Estimated rent
Home value
$374,000
$355,000 - $393,000
$2,311/mo
Zestimate® history
Loading...
Owner options
Explore your selling options
What's special
3/3/2 BLUEBIRD POOL HOME in the Wellington, a 55+ community. Fabulously maintained and updated. The stately curb appeal immediately catches your eye with its meticulously manicured Florida friendly / perennial flower beds that surround the property, accented with curbing. The inviting entryway with its domed windows, paver walkway and updated front door and sidelight make for a grand entrance. Once in this beautiful home you are greeted with a diamond pattern ceramic tile foyer that ushers you into the open formal living space that includes the dining and living rooms with gorgeous laminate flooring, plantation shutters, updated chandeliers and recessed lights that compliments the natural light. Proceed into the casual living space featuring the family room, breakfast bar, kitchen and breakfast nook, so open and bright and ready to entertain all your guests. The entire space has that same great diamond pattern flooring, neutral color pallet, contemporary accents, cornice, lighting, fan and plantation shutters. The kitchen has been updated with quartz counter tops, subway style backsplash, real wood cabinets, S/S fixtures and NEW S/S appliances. And the breakfast nook is bathed in natural light and overlooks the pool, patio and the green space beyond. These same decorative thymes carry through into the master ensuite. Wood laminate flooring, neutral colors, natural light and pleasant views. The master bath has been completely updated with a custom double vanity, faux marble countertop, brushed nickel fixtures, topped with crown molding, recessed lighting, free standing acrylic soak tub, open tiled shower with rain head and grab rails. There are two more bedrooms, one of which is being used as a combination office and guest room, a guest bath, a laundry with storage cabinets and laundry tub and a two-car garage. The backyard oasis will take your breath away, the elegant paver decking, the uniquely shaped pool, newly diamond bright resurfacing, spacious patio deck, highlighted by the park like green space and peaceful surroundings. This home has a new roof, newer 50-gallon hot water heater, new appliances and double pane Pella windows throughout the entire home so you can have peace of mind knowing you won't have to worry about major systems replacement costs. Come see this stunning community with beautifully landscaped streets, 24-hour manned security gatehouse, community pool, bar & grill, tennis and pickleball courts, billiard room, library and computer center, bocce courts and to many social events to mention. Come and enjoy the Wellington lifestyle. Won't last long.
Zillow last checked: 8 hours ago
Listing updated: November 15, 2024 at 07:47pm
Listed by:
John Sullivan 352-428-1383,
Exit Success Realty
Bought with:
PAID RECIPROCAL
Paid Reciprocal Office
Source: HCMLS,MLS#: 2233441
Facts & features
Interior
Bedrooms & bathrooms
- Bedrooms: 3
- Bathrooms: 2
- Full bathrooms: 2
Heating
- Heat Pump
Cooling
- Central Air, Electric
Appliances
- Included: Dishwasher, Disposal, Dryer, Electric Oven, Refrigerator, Washer, Other
- Laundry: Sink
Features
- Breakfast Bar, Built-in Features, Ceiling Fan(s), Double Vanity, Open Floorplan, Pantry, Primary Bathroom -Tub with Separate Shower, Master Downstairs, Vaulted Ceiling(s), Walk-In Closet(s), Split Plan
- Flooring: Carpet, Laminate, Tile, Wood
- Has fireplace: No
Interior area
- Total structure area: 1,972
- Total interior livable area: 1,972 sqft
Property
Parking
- Total spaces: 2
- Parking features: Attached, Garage Door Opener
- Attached garage spaces: 2
Features
- Levels: One
- Stories: 1
- Has private pool: Yes
- Pool features: Electric Heat, In Ground, Salt Water, Screen Enclosure
Lot
- Size: 7,840 sqft
Details
- Additional structures: Gazebo
- Parcel number: R31 223 18 3508 0000 4930
- Zoning: PDP
- Zoning description: Planned Development Project
Construction
Type & style
- Home type: SingleFamily
- Architectural style: Ranch
- Property subtype: Single Family Residence
Materials
- Block, Concrete, Stucco
- Roof: Shingle
Condition
- Fixer
- New construction: No
- Year built: 2002
Utilities & green energy
- Electric: Underground
- Sewer: Public Sewer
- Water: Public
- Utilities for property: Cable Available, Electricity Available
Green energy
- Energy efficient items: Roof, Windows
Community & neighborhood
Security
- Security features: Smoke Detector(s)
Senior living
- Senior community: Yes
Location
- Region: Spring Hill
- Subdivision: Wellington At Seven Hills Ph5c
HOA & financial
HOA
- Has HOA: Yes
- HOA fee: $214 monthly
- Amenities included: Clubhouse, Fitness Center, Gated, Pool, Security, Spa/Hot Tub, Tennis Court(s), Other
- Services included: Cable TV, Maintenance Grounds, Maintenance Structure, Security, Other
- Second HOA fee: $190 monthly
Other
Other facts
- Listing terms: Cash,Conventional,Lease Option
- Road surface type: Paved
Price history
| Date | Event | Price |
|---|---|---|
| 10/12/2023 | Sold | $405,500$206/sqft |
Source: | ||
| 9/22/2023 | Pending sale | $405,500$206/sqft |
Source: | ||
| 9/11/2023 | Price change | $405,500-5.7%$206/sqft |
Source: | ||
| 8/29/2023 | Price change | $429,900-2.2%$218/sqft |
Source: | ||
| 8/19/2023 | Listed for sale | $439,500+123.1%$223/sqft |
Source: | ||
Public tax history
| Year | Property taxes | Tax assessment |
|---|---|---|
| 2024 | $4,454 +96.2% | $294,413 +97.8% |
| 2023 | $2,270 +4.2% | $148,847 +3% |
| 2022 | $2,179 +0.1% | $144,512 +3% |
Find assessor info on the county website
Neighborhood: Seven Hills
Nearby schools
GreatSchools rating
- 6/10Suncoast Elementary SchoolGrades: PK-5Distance: 0.1 mi
- 5/10Powell Middle SchoolGrades: 6-8Distance: 4.6 mi
- 4/10Frank W. Springstead High SchoolGrades: 9-12Distance: 3 mi
Schools provided by the listing agent
- Elementary: Suncoast
- Middle: Powell
- High: Springstead
Source: HCMLS. This data may not be complete. We recommend contacting the local school district to confirm school assignments for this home.
Get a cash offer in 3 minutes
Find out how much your home could sell for in as little as 3 minutes with a no-obligation cash offer.
Estimated market value
$374,000
Get a cash offer in 3 minutes
Find out how much your home could sell for in as little as 3 minutes with a no-obligation cash offer.
Estimated market value
$374,000


