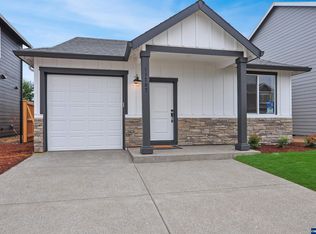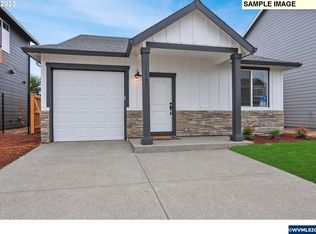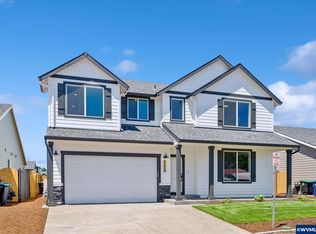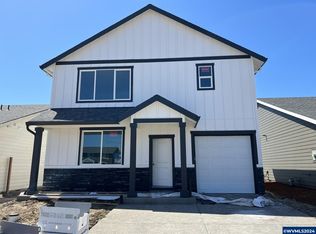Sold for $599,900 on 03/10/25
Listed by:
SUSIE HANSEN Cell:503-680-9748,
PREMIERE PROPERTY GROUP, LLC
Bought with: Berkshire Hathaway Homeservices R E Prof
$599,900
11231 Blueberry Loop NE, Donald, OR 97020
4beds
2,628sqft
Single Family Residence
Built in 2024
5,000 Square Feet Lot
$606,200 Zestimate®
$228/sqft
$3,418 Estimated rent
Home value
$606,200
$558,000 - $661,000
$3,418/mo
Zestimate® history
Loading...
Owner options
Explore your selling options
What's special
The "Molalla" plan built by Forrest Ridge Homes. Ready for move-in! Four bedrooms, 3 full bathrooms including den/office/potential bedroom and FULL bath on the main floor. Gourmet kitchen with slab quartz counters, shaker-style cabinets with soft-close hinges, plus TONS of storage and large prep island. Luxurious primary suite with double sinks, stand alone soaking tub, 5' shower and HUGE walk-in closet. Additional bedrooms PLUS BONUS ROOM upstairs. This is a must-see!!!
Zillow last checked: 8 hours ago
Listing updated: March 10, 2025 at 12:47pm
Listed by:
SUSIE HANSEN Cell:503-680-9748,
PREMIERE PROPERTY GROUP, LLC
Bought with:
JERRY GLESMANN
Berkshire Hathaway Homeservices R E Prof
Source: WVMLS,MLS#: 820493
Facts & features
Interior
Bedrooms & bathrooms
- Bedrooms: 4
- Bathrooms: 3
- Full bathrooms: 3
Primary bedroom
- Level: Upper
- Area: 224
- Dimensions: 16 x 14
Bedroom 2
- Level: Upper
- Area: 121
- Dimensions: 11 x 11
Bedroom 3
- Level: Upper
- Area: 121
- Dimensions: 11 x 11
Bedroom 4
- Level: Upper
- Area: 110
- Dimensions: 11 x 10
Dining room
- Features: Area (Combination)
- Level: Main
- Area: 200
- Dimensions: 20 x 10
Kitchen
- Level: Main
- Area: 150
- Dimensions: 15 x 10
Living room
- Level: Main
- Area: 304
- Dimensions: 19 x 16
Heating
- Electric, Forced Air
Cooling
- Central Air
Appliances
- Included: Dishwasher, Disposal, Built-In Range, Gas Range, Microwave, Gas Water Heater
Features
- Office
- Flooring: Carpet, Laminate
- Has fireplace: Yes
- Fireplace features: Electric, Living Room
Interior area
- Total structure area: 2,628
- Total interior livable area: 2,628 sqft
Property
Parking
- Total spaces: 2
- Parking features: Attached
- Attached garage spaces: 2
Features
- Levels: Two
- Stories: 2
- Patio & porch: Covered Patio
- Exterior features: Tan
- Fencing: Fenced
Lot
- Size: 5,000 sqft
- Dimensions: 50 x 100
- Features: Landscaped
Details
- Parcel number: New Construction
Construction
Type & style
- Home type: SingleFamily
- Property subtype: Single Family Residence
Materials
- Fiber Cement, Lap Siding
- Foundation: Continuous
- Roof: Composition
Condition
- New construction: Yes
- Year built: 2024
Utilities & green energy
- Sewer: Public Sewer
- Water: Public
Community & neighborhood
Location
- Region: Donald
- Subdivision: Harvest Gardens
HOA & financial
HOA
- Has HOA: Yes
- HOA fee: $25 monthly
Other
Other facts
- Listing agreement: Exclusive Right To Sell
- Listing terms: Cash,Conventional,VA Loan,FHA,USDA Loan
Price history
| Date | Event | Price |
|---|---|---|
| 3/10/2025 | Sold | $599,9000%$228/sqft |
Source: | ||
| 2/9/2025 | Pending sale | $599,999$228/sqft |
Source: | ||
| 2/6/2025 | Listed for sale | $599,999$228/sqft |
Source: | ||
| 12/18/2024 | Pending sale | $599,999+0%$228/sqft |
Source: | ||
| 12/8/2024 | Price change | $599,9000%$228/sqft |
Source: | ||
Public tax history
Tax history is unavailable.
Neighborhood: 97020
Nearby schools
GreatSchools rating
- NANorth Marion Primary SchoolGrades: PK-2Distance: 2.1 mi
- 4/10North Marion Middle SchoolGrades: 6-8Distance: 2.2 mi
- 3/10North Marion High SchoolGrades: 9-12Distance: 2.2 mi
Schools provided by the listing agent
- Elementary: North Marion
- Middle: North Marion
- High: North Marion
Source: WVMLS. This data may not be complete. We recommend contacting the local school district to confirm school assignments for this home.

Get pre-qualified for a loan
At Zillow Home Loans, we can pre-qualify you in as little as 5 minutes with no impact to your credit score.An equal housing lender. NMLS #10287.
Sell for more on Zillow
Get a free Zillow Showcase℠ listing and you could sell for .
$606,200
2% more+ $12,124
With Zillow Showcase(estimated)
$618,324


