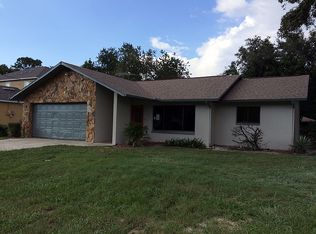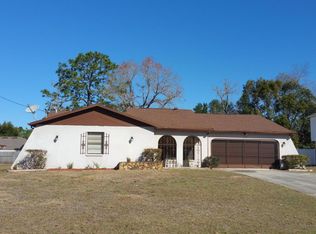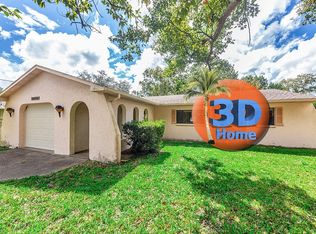Sold for $370,000
$370,000
11231 Addison St, Spring Hill, FL 34609
4beds
2,215sqft
Single Family Residence
Built in 2004
10,018.8 Square Feet Lot
$344,000 Zestimate®
$167/sqft
$2,230 Estimated rent
Home value
$344,000
$327,000 - $361,000
$2,230/mo
Zestimate® history
Loading...
Owner options
Explore your selling options
What's special
BEAUTIFULLY REMODELED!! MOVE-IN READY!! NEW ROOF 2021. NEW AC 2024. Large home offers 4 bedrooms + office/den (can be made into a 5th bedroom) + 2 full bathrooms + 1 half bathroom + 2-car garage + fenced in backyard with white vinyl privacy fence!! Home also offers a nice foyer + formal dining room + dinette + great room which is open to the kitchen + inside laundry room! Remodeled and upgraded kitchen with STUNNING Quartz countertops and real wood, white shaker cabinets!! Large island and Quartz breakfast bar in the kitchen that is open to the large family room! Dinette area has sliders to the fenced-in backyard! The master suite is HUGE (15.10x22.4) with a two walk-in closets and an ensuite bathroom with dual sinks, Quartz countertops, real wood cabinets, large soaking tub and walk-in shower!! This is one big, beautiful home! It has everything a large family needs! New Luxury Vinyl Plank flooring throughout with new carpets in the bedrooms! Freshly painted inside and outside with new garage door - looks like a new home! Currently zoned for JD Floyd Elementary, Powell Middle, Springstead High School. Close to everything...shopping, groceries, restaurants, the YMCA, schools, Tampa General Hospital. 15 minutes to Weeki Wachee State Park and Buccaneer Water Park, kayaking down the clear river, fishing, boating...and so much more!! 15 minutes to the Suncoast Parkway for quick and easy access to Tampa for work and play. Foundation was remediated in April 2011. Engineer's Report Available. Fully insurable and financeable.
Zillow last checked: 8 hours ago
Listing updated: November 15, 2024 at 08:12pm
Listed by:
Kimberly Pye 352-279-1150,
Home-Land Real Estate Inc
Bought with:
NON MEMBER
NON MEMBER
Source: HCMLS,MLS#: 2237641
Facts & features
Interior
Bedrooms & bathrooms
- Bedrooms: 4
- Bathrooms: 3
- Full bathrooms: 2
- 1/2 bathrooms: 1
Primary bedroom
- Area: 338.24
- Dimensions: 15.1x22.4
Primary bedroom
- Area: 338.24
- Dimensions: 15.1x22.4
Bedroom 2
- Area: 114.49
- Dimensions: 10.7x10.7
Bedroom 2
- Area: 114.49
- Dimensions: 10.7x10.7
Bedroom 3
- Area: 113.42
- Dimensions: 10.6x10.7
Bedroom 3
- Area: 113.42
- Dimensions: 10.6x10.7
Bedroom 4
- Area: 147.34
- Dimensions: 10.6x13.9
Bedroom 4
- Area: 147.34
- Dimensions: 10.6x13.9
Den
- Area: 172.72
- Dimensions: 12.7x13.6
Den
- Area: 172.72
- Dimensions: 12.7x13.6
Dining room
- Area: 144.16
- Dimensions: 10.6x13.6
Dining room
- Area: 144.16
- Dimensions: 10.6x13.6
Kitchen
- Area: 220.72
- Dimensions: 17.11x12.9
Kitchen
- Area: 220.72
- Dimensions: 17.11x12.9
Living room
- Area: 256.71
- Dimensions: 19.9x12.9
Living room
- Area: 256.71
- Dimensions: 19.9x12.9
Other
- Description: Entrance Foyer
- Area: 97.29
- Dimensions: 6.9x14.1
Other
- Description: Entrance Foyer
- Area: 97.29
- Dimensions: 6.9x14.1
Heating
- Central, Electric
Cooling
- Central Air, Electric
Appliances
- Included: Dishwasher, Electric Oven, Refrigerator
Features
- Entrance Foyer, Walk-In Closet(s), Split Plan
- Flooring: Carpet, Vinyl
- Has fireplace: No
Interior area
- Total structure area: 2,215
- Total interior livable area: 2,215 sqft
Property
Parking
- Total spaces: 2
- Parking features: Attached
- Attached garage spaces: 2
Features
- Levels: Two
- Stories: 2
Lot
- Size: 10,018 sqft
Details
- Parcel number: R3232317509005680120
- Zoning: PDP
- Zoning description: Planned Development Project
Construction
Type & style
- Home type: SingleFamily
- Architectural style: Contemporary
- Property subtype: Single Family Residence
Condition
- Fixer
- New construction: No
- Year built: 2004
Utilities & green energy
- Sewer: Public Sewer
- Water: Public
Community & neighborhood
Location
- Region: Spring Hill
- Subdivision: Spring Hill Unit 1
Other
Other facts
- Listing terms: Cash,Conventional,FHA,VA Loan
- Road surface type: Paved
Price history
| Date | Event | Price |
|---|---|---|
| 7/1/2024 | Sold | $370,000+6%$167/sqft |
Source: | ||
| 5/23/2024 | Pending sale | $349,000$158/sqft |
Source: | ||
| 5/15/2024 | Price change | $349,000-5.4%$158/sqft |
Source: | ||
| 4/28/2024 | Price change | $369,000-1.6%$167/sqft |
Source: | ||
| 4/8/2024 | Price change | $374,990-2.6%$169/sqft |
Source: | ||
Public tax history
| Year | Property taxes | Tax assessment |
|---|---|---|
| 2024 | $5,138 +237.2% | $300,099 +203.8% |
| 2023 | $1,524 +6.5% | $98,784 +3% |
| 2022 | $1,430 +1.1% | $95,907 +3% |
Find assessor info on the county website
Neighborhood: 34609
Nearby schools
GreatSchools rating
- 4/10John D. Floyd Elementary SchoolGrades: PK-5Distance: 1.6 mi
- 5/10Powell Middle SchoolGrades: 6-8Distance: 3.2 mi
- 4/10Frank W. Springstead High SchoolGrades: 9-12Distance: 0.6 mi
Schools provided by the listing agent
- Elementary: JD Floyd
- Middle: Powell
- High: Springstead
Source: HCMLS. This data may not be complete. We recommend contacting the local school district to confirm school assignments for this home.
Get a cash offer in 3 minutes
Find out how much your home could sell for in as little as 3 minutes with a no-obligation cash offer.
Estimated market value$344,000
Get a cash offer in 3 minutes
Find out how much your home could sell for in as little as 3 minutes with a no-obligation cash offer.
Estimated market value
$344,000


