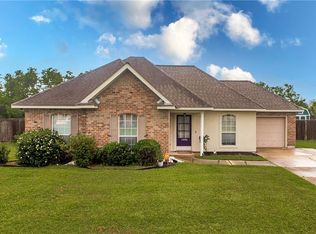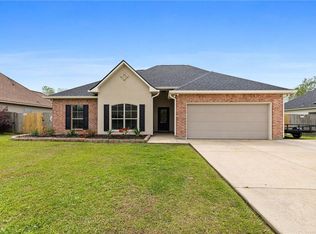Sold on 12/27/24
Price Unknown
11230 Regency Ave, Hammond, LA 70403
3beds
1,650sqft
Single Family Residence, Residential
Built in 2016
10,018.8 Square Feet Lot
$243,400 Zestimate®
$--/sqft
$1,848 Estimated rent
Home value
$243,400
$202,000 - $295,000
$1,848/mo
Zestimate® history
Loading...
Owner options
Explore your selling options
What's special
Discover your ideal home in Regency Estates of Hammond! This traditional 3 bedroom, 2 bathroom residence is packed with features including new herringbone laid wood floors in the spacious open living area, Stylish dark cabinets and tile backsplash in the kitchen and a Convenient desk nook for work or study. The Primary bedroom is private and features a special ensuite bathroom with a soaking tub, separate shower, and oversized walk-in closet. Plus a relaxed covered patio overlooking the large, fully fenced yard outside! Conveniently located just minutes from schools and shopping and I12, this home offers the perfect blend of comfort, style, and functionality. Don't miss the chance to make this home your own!
Zillow last checked: 8 hours ago
Listing updated: December 27, 2024 at 05:30pm
Listed by:
Cherie Mack,
Magnolia Roots Realty LLC
Source: ROAM MLS,MLS#: 2024013076
Facts & features
Interior
Bedrooms & bathrooms
- Bedrooms: 3
- Bathrooms: 2
- Full bathrooms: 2
Primary bedroom
- Features: Ceiling Fan(s), En Suite Bath
- Level: First
- Area: 204
- Dimensions: 12 x 17
Bedroom 1
- Level: First
- Area: 127.2
- Dimensions: 12 x 10.6
Bedroom 2
- Level: First
- Area: 127.2
- Dimensions: 12 x 10.6
Primary bathroom
- Features: Double Vanity, Separate Shower, Soaking Tub, Water Closet
Kitchen
- Features: Granite Counters, Kitchen Island
- Level: First
- Area: 140.4
- Length: 9
Living room
- Level: First
- Area: 299.2
- Length: 17
Heating
- Central
Cooling
- Central Air, Ceiling Fan(s)
Appliances
- Included: Dishwasher, Disposal
- Laundry: Inside, Washer/Dryer Hookups
Features
- Ceiling 9'+, Ceiling Varied Heights, Crown Molding
- Flooring: Carpet, Ceramic Tile, Wood
- Attic: Attic Access
- Number of fireplaces: 1
Interior area
- Total structure area: 2,140
- Total interior livable area: 1,650 sqft
Property
Parking
- Total spaces: 2
- Parking features: 2 Cars Park, Driveway, Garage, Garage Door Opener
- Has garage: Yes
Features
- Stories: 1
- Patio & porch: Covered, Patio
- Exterior features: Lighting
- Fencing: Full,Wood
Lot
- Size: 10,018 sqft
- Dimensions: 80 x 125
- Features: Landscaped
Details
- Parcel number: 6365183
- Special conditions: Standard
Construction
Type & style
- Home type: SingleFamily
- Architectural style: Traditional
- Property subtype: Single Family Residence, Residential
Materials
- Brick Siding, Brick, Frame
- Foundation: Slab
- Roof: Shingle
Condition
- All Original
- New construction: No
- Year built: 2016
Details
- Builder name: Dsld, LLC
Utilities & green energy
- Gas: Atmos
- Sewer: Public Sewer
- Water: Public
- Utilities for property: Cable Connected
Community & neighborhood
Location
- Region: Hammond
- Subdivision: Regency Estates
Other
Other facts
- Listing terms: Cash,Conventional,FHA,FMHA/Rural Dev,VA Loan
Price history
| Date | Event | Price |
|---|---|---|
| 12/27/2024 | Sold | -- |
Source: | ||
| 11/21/2024 | Pending sale | $232,500$141/sqft |
Source: | ||
| 11/7/2024 | Price change | $232,500-1.1%$141/sqft |
Source: | ||
| 9/4/2024 | Price change | $235,000-4.1%$142/sqft |
Source: | ||
| 7/31/2024 | Price change | $245,000-1.6%$148/sqft |
Source: | ||
Public tax history
| Year | Property taxes | Tax assessment |
|---|---|---|
| 2024 | $843 +2.1% | $14,872 +1.4% |
| 2023 | $825 | $14,671 |
| 2022 | $825 +0% | $14,671 |
Find assessor info on the county website
Neighborhood: 70403
Nearby schools
GreatSchools rating
- 4/10Hammond Westside Elementary Montessori SchoolGrades: PK-8Distance: 3.5 mi
- 4/10Hammond High Magnet SchoolGrades: 9-12Distance: 9.9 mi
Schools provided by the listing agent
- District: Tangipahoa Parish
Source: ROAM MLS. This data may not be complete. We recommend contacting the local school district to confirm school assignments for this home.
Sell for more on Zillow
Get a free Zillow Showcase℠ listing and you could sell for .
$243,400
2% more+ $4,868
With Zillow Showcase(estimated)
$248,268


