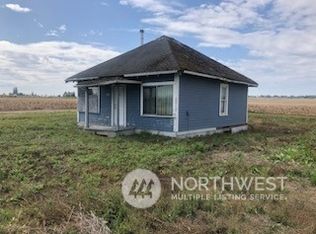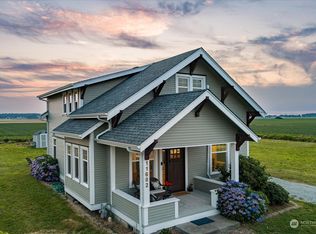Sold
Listed by:
Charles M. Boon,
Elite Edge Real Estate, Inc
Bought with: John L. Scott Skagit
$625,000
11230 Pulver Road, Burlington, WA 98233
4beds
1,996sqft
Single Family Residence
Built in 1901
0.6 Acres Lot
$635,100 Zestimate®
$313/sqft
$2,994 Estimated rent
Home value
$635,100
$559,000 - $718,000
$2,994/mo
Zestimate® history
Loading...
Owner options
Explore your selling options
What's special
Great country feel for this 4+ bedroom, 1 3/4 bath home on 0.60 acre, built in 1901 and lovingly cared-for. You'll LOVE the westerly sunsets from this home! Spacious country kitchen w/ eat-in dining, propane FA heat, all newer vinyl windows, cedar siding, comp. roof. Living room w/ fir floors under carpeting, double French doors to the fam. room which offers free standing propane stove, which very nicely heats the home. Primary BR is on the main floor, 3 additional BR + bonus room & 3/4 bath is upstairs. Off the kitchen is the laundry room, then on to the 2 huge shop areas! 2 car attached garage, partial basement, rose garden, circular driveway. Home~
Zillow last checked: 8 hours ago
Listing updated: May 19, 2025 at 04:03am
Listed by:
Charles M. Boon,
Elite Edge Real Estate, Inc
Bought with:
Ericka Catubo, 139651
John L. Scott Skagit
Source: NWMLS,MLS#: 2342974
Facts & features
Interior
Bedrooms & bathrooms
- Bedrooms: 4
- Bathrooms: 2
- Full bathrooms: 1
- 3/4 bathrooms: 1
- Main level bathrooms: 1
- Main level bedrooms: 1
Primary bedroom
- Level: Main
Bathroom full
- Level: Main
Entry hall
- Level: Main
Family room
- Level: Main
Kitchen with eating space
- Level: Main
Living room
- Level: Main
Utility room
- Level: Main
Heating
- Forced Air
Cooling
- None
Appliances
- Included: Dishwasher(s), Dryer(s), Microwave(s), Refrigerator(s), Stove(s)/Range(s), Washer(s)
Features
- Ceiling Fan(s)
- Flooring: Softwood, Vinyl, Carpet
- Doors: French Doors
- Windows: Double Pane/Storm Window
- Basement: Unfinished
- Has fireplace: No
Interior area
- Total structure area: 1,996
- Total interior livable area: 1,996 sqft
Property
Parking
- Total spaces: 2
- Parking features: Attached Garage, RV Parking
- Attached garage spaces: 2
Features
- Levels: Two
- Stories: 2
- Entry location: Main
- Patio & porch: Ceiling Fan(s), Double Pane/Storm Window, French Doors
- Has view: Yes
- View description: Mountain(s), See Remarks, Territorial
Lot
- Size: 0.60 Acres
- Features: Paved, Fenced-Partially, Patio, Propane, RV Parking, Shop
- Topography: Level
- Residential vegetation: Fruit Trees, Garden Space
Details
- Parcel number: P35410
- Special conditions: Standard
Construction
Type & style
- Home type: SingleFamily
- Property subtype: Single Family Residence
Materials
- Wood Siding
- Foundation: Poured Concrete
- Roof: Composition
Condition
- Year built: 1901
Utilities & green energy
- Electric: Company: PSE
- Sewer: Septic Tank, Company: Septic
- Water: Individual Well, Public, Company: PUD
- Utilities for property: Ziply
Community & neighborhood
Location
- Region: Burlington
- Subdivision: Burlington
Other
Other facts
- Listing terms: Cash Out,Conventional,VA Loan
- Cumulative days on market: 12 days
Price history
| Date | Event | Price |
|---|---|---|
| 4/18/2025 | Sold | $625,000$313/sqft |
Source: | ||
| 4/5/2025 | Pending sale | $625,000$313/sqft |
Source: | ||
| 4/3/2025 | Listed for sale | $625,000$313/sqft |
Source: | ||
| 3/16/2025 | Pending sale | $625,000$313/sqft |
Source: | ||
| 3/12/2025 | Listed for sale | $625,000$313/sqft |
Source: | ||
Public tax history
| Year | Property taxes | Tax assessment |
|---|---|---|
| 2024 | $2,465 | $305,200 -44.7% |
| 2023 | -- | $551,800 +2.2% |
| 2022 | $5,453 | $539,800 +76.9% |
Find assessor info on the county website
Neighborhood: 98233
Nearby schools
GreatSchools rating
- 4/10West View Elementary SchoolGrades: K-6Distance: 0.8 mi
- 4/10Allen Elementary SchoolGrades: K-8Distance: 2 mi
- 5/10Burlington Edison High SchoolGrades: 9-12Distance: 1 mi
Schools provided by the listing agent
- Elementary: Allen Elem
- High: Burlington Edison Hi
Source: NWMLS. This data may not be complete. We recommend contacting the local school district to confirm school assignments for this home.
Get pre-qualified for a loan
At Zillow Home Loans, we can pre-qualify you in as little as 5 minutes with no impact to your credit score.An equal housing lender. NMLS #10287.

