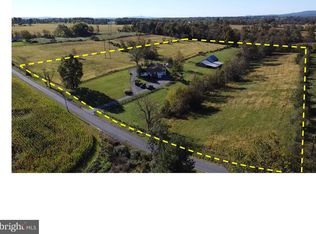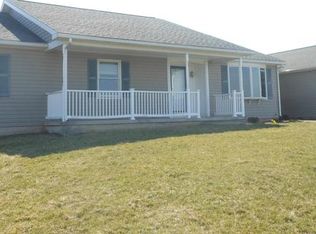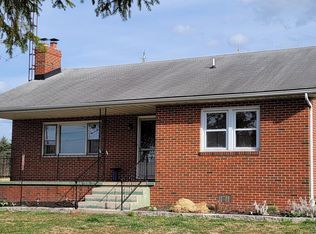Sold for $600,000
$600,000
11230 Bottomley Rd, Thurmont, MD 21788
3beds
2,944sqft
Single Family Residence
Built in 1970
5.04 Acres Lot
$602,000 Zestimate®
$204/sqft
$2,847 Estimated rent
Home value
$602,000
$554,000 - $656,000
$2,847/mo
Zestimate® history
Loading...
Owner options
Explore your selling options
What's special
Welcome to this warm and inviting home, offering over 2,000 square feet of comfort and style on the main level. The beautifully updated eat-in kitchen, featuring an island perfect for gathering and abundant cabinet space for all your culinary needs. The cozy living room, with its gleaming hardwood floors and charming bay window, invites you to relax and enjoy the incredible view. The expansive family room provides a welcoming space to entertain, complete with room for an additional dining area, a gas stove to and yet another bay window offering scenic views. The primary suite is a true retreat, boasting a recently updated private bath with a luxurious walk-in shower. Two additional bedrooms, a full bath, and a convenient laundry room complete the main level. Downstairs, the lower level offers even more space to spread out and enjoy, with a versatile recreation room, an office/craft/exercise room, a third full bath, and a utility/storage room. Recent updates over the last 15-20 years include a new roof, windows, a paved driveway, and a charming paver patio. Set on five serene acres with breathtaking views from the front of the home, this property also features a barn that with a little work could make great storage or a home for your animals. With easy access to Route 15, this property is convenient and secluded. Don’t let this opportunity slip away!
Zillow last checked: 8 hours ago
Listing updated: November 26, 2024 at 06:57am
Listed by:
Cindy Grimes 301-788-5354,
J&B Real Estate
Bought with:
Kelsey Norris, 642006
Charis Realty Group
Source: Bright MLS,MLS#: MDFR2055414
Facts & features
Interior
Bedrooms & bathrooms
- Bedrooms: 3
- Bathrooms: 3
- Full bathrooms: 3
- Main level bathrooms: 2
- Main level bedrooms: 3
Basement
- Area: 1913
Heating
- Forced Air, Oil, Propane
Cooling
- Central Air, Electric
Appliances
- Included: Microwave, Cooktop, Dishwasher, Disposal, Dryer, Double Oven, Oven, Refrigerator, Washer, Water Heater, Electric Water Heater
- Laundry: Main Level, Laundry Room
Features
- Bathroom - Walk-In Shower, Breakfast Area, Ceiling Fan(s), Combination Kitchen/Dining, Dining Area, Entry Level Bedroom, Family Room Off Kitchen, Floor Plan - Traditional, Kitchen Island, Pantry, Primary Bath(s)
- Flooring: Hardwood, Luxury Vinyl, Vinyl, Wood
- Windows: Replacement, Window Treatments
- Basement: Interior Entry,Partially Finished
- Has fireplace: No
Interior area
- Total structure area: 3,929
- Total interior livable area: 2,944 sqft
- Finished area above ground: 2,016
- Finished area below ground: 928
Property
Parking
- Total spaces: 8
- Parking features: Driveway
- Uncovered spaces: 8
Accessibility
- Accessibility features: None
Features
- Levels: Two
- Stories: 2
- Patio & porch: Patio
- Pool features: None
- Has view: Yes
- View description: Mountain(s), Pasture
Lot
- Size: 5.04 Acres
Details
- Additional structures: Above Grade, Below Grade
- Parcel number: 1120399317
- Zoning: AG
- Special conditions: Standard
Construction
Type & style
- Home type: SingleFamily
- Architectural style: Ranch/Rambler
- Property subtype: Single Family Residence
Materials
- Vinyl Siding
- Foundation: Block
- Roof: Shingle
Condition
- Good
- New construction: No
- Year built: 1970
Utilities & green energy
- Sewer: On Site Septic
- Water: Well
Community & neighborhood
Location
- Region: Thurmont
- Subdivision: None Available
Other
Other facts
- Listing agreement: Exclusive Right To Sell
- Ownership: Fee Simple
Price history
| Date | Event | Price |
|---|---|---|
| 11/26/2024 | Sold | $600,000+2.6%$204/sqft |
Source: | ||
| 11/6/2024 | Pending sale | $585,000$199/sqft |
Source: | ||
| 11/1/2024 | Listed for sale | $585,000$199/sqft |
Source: | ||
Public tax history
| Year | Property taxes | Tax assessment |
|---|---|---|
| 2025 | $4,937 +11.2% | $391,900 +7.8% |
| 2024 | $4,442 +13.1% | $363,467 +8.5% |
| 2023 | $3,927 +9.3% | $335,033 +9.3% |
Find assessor info on the county website
Neighborhood: 21788
Nearby schools
GreatSchools rating
- 4/10Lewistown Elementary SchoolGrades: PK-5Distance: 1.3 mi
- 4/10Thurmont Middle SchoolGrades: 6-8Distance: 5.4 mi
- 5/10Catoctin High SchoolGrades: 9-12Distance: 6.8 mi
Schools provided by the listing agent
- District: Frederick County Public Schools
Source: Bright MLS. This data may not be complete. We recommend contacting the local school district to confirm school assignments for this home.
Get a cash offer in 3 minutes
Find out how much your home could sell for in as little as 3 minutes with a no-obligation cash offer.
Estimated market value$602,000
Get a cash offer in 3 minutes
Find out how much your home could sell for in as little as 3 minutes with a no-obligation cash offer.
Estimated market value
$602,000


