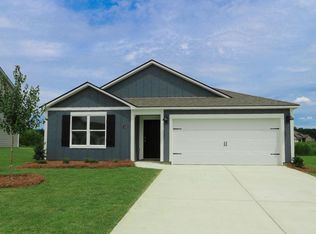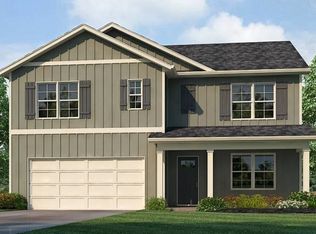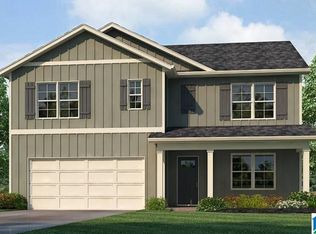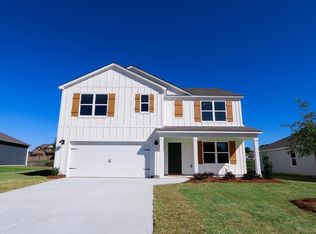Sold for $244,900 on 09/19/25
$244,900
1123 Waverly Ln SW, Cullman, AL 35055
4beds
1,497sqft
Single Family Residence
Built in 2025
0.25 Acres Lot
$244,100 Zestimate®
$164/sqft
$-- Estimated rent
Home value
$244,100
$232,000 - $256,000
Not available
Zestimate® history
Loading...
Owner options
Explore your selling options
What's special
CULLMAN CITY SCHOOL DISTRICT
MOVE IN READY
The Beautiful Freeport plan offers 4 bedrooms, 2 bath. Owner's en suite offers walk in shower, double vanity and walk in closet. Open floor plan with oversized breakfast island, stainless steel appliances, pantry. This home also offers smart technology package.
Call today to ask about special interest rates through preferred lender.
Zillow last checked: 8 hours ago
Listing updated: October 14, 2025 at 01:22pm
Listed by:
Mellanie E Wright 205-914-9363,
DHI Realty of Alabama
Bought with:
NON-MLS OFFICE
Source: Strategic MLS Alliance,MLS#: 522149
Facts & features
Interior
Bedrooms & bathrooms
- Bedrooms: 4
- Bathrooms: 2
- Full bathrooms: 2
- Main level bedrooms: 4
Basement
- Area: 0
Heating
- Central, ENERGY STAR Qualified Equipment
Cooling
- ENERGY STAR Qualified Equipment
Appliances
- Included: Dishwasher, Electric Oven, Electric Range, Electric Water Heater, Microwave, Stainless Steel Appliance(s), Tankless Water Heater
- Laundry: Laundry Closet, Electric Dryer Hookup, In Hall, Main Level, Washer Hookup
Features
- Ceiling - Smooth, Granite Counters, Counters-Marble, Open Floorplan, Pantry, Primary Bedroom Main, Smart Home, Walk-In Closet(s)
- Flooring: Carpet, Laminate
- Has basement: No
- Attic: Pull Down Stairs
- Has fireplace: No
Interior area
- Total structure area: 1,497
- Total interior livable area: 1,497 sqft
- Finished area above ground: 1,497
- Finished area below ground: 0
Property
Parking
- Total spaces: 2
- Parking features: Garage
- Garage spaces: 2
Features
- Levels: One
- Stories: 1
- Patio & porch: Rear Porch
Lot
- Size: 0.25 Acres
- Dimensions: 69 x 160
- Features: Back Yard, City Lot, Landscaped
Details
- Parcel number: 1708340001025.168
Construction
Type & style
- Home type: SingleFamily
- Architectural style: Cottage
- Property subtype: Single Family Residence
Materials
- Batts Insulation, Blown-In Insulation, Board & Batten Siding
- Foundation: Slab
- Roof: Shingle
Condition
- New Construction
- New construction: Yes
- Year built: 2025
Utilities & green energy
- Sewer: Public Sewer
- Utilities for property: Cable Available, Electricity Connected, Phone Available, Sewer Available, Sewer Connected, Underground Utilities, Utility Easements, Water Connected
Community & neighborhood
Location
- Region: Cullman
- Subdivision: Grove At Fischer Farms
HOA & financial
HOA
- Has HOA: Yes
- HOA fee: $300 annually
- Amenities included: Other
- Association name: Southern Property Managment Group
Other
Other facts
- Road surface type: Asphalt, Paved
Price history
| Date | Event | Price |
|---|---|---|
| 10/17/2025 | Listing removed | $1,695$1/sqft |
Source: Zillow Rentals | ||
| 9/19/2025 | Sold | $244,900$164/sqft |
Source: Strategic MLS Alliance #522149 | ||
| 9/8/2025 | Listed for rent | $1,695$1/sqft |
Source: Zillow Rentals | ||
| 8/22/2025 | Pending sale | $244,900+2.1%$164/sqft |
Source: Strategic MLS Alliance #522149 | ||
| 8/4/2025 | Price change | $239,900-4%$160/sqft |
Source: Strategic MLS Alliance #522149 | ||
Public tax history
Tax history is unavailable.
Neighborhood: 35055
Nearby schools
GreatSchools rating
- 10/10West Elementary SchoolGrades: 2-6Distance: 3.6 mi
- 10/10Cullman Middle SchoolGrades: 7-8Distance: 4.3 mi
- 10/10Cullman High SchoolGrades: 9-12Distance: 4.5 mi
Schools provided by the listing agent
- Elementary: Cullman
- Middle: Cullman Middle
- High: Cullman
Source: Strategic MLS Alliance. This data may not be complete. We recommend contacting the local school district to confirm school assignments for this home.

Get pre-qualified for a loan
At Zillow Home Loans, we can pre-qualify you in as little as 5 minutes with no impact to your credit score.An equal housing lender. NMLS #10287.
Sell for more on Zillow
Get a free Zillow Showcase℠ listing and you could sell for .
$244,100
2% more+ $4,882
With Zillow Showcase(estimated)
$248,982


