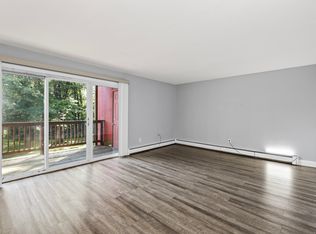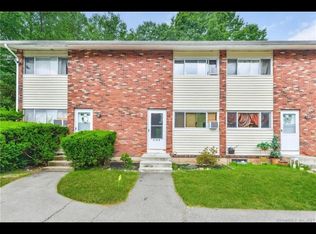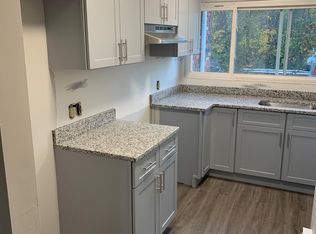Sold for $150,400
$150,400
1123 Waterbury Road APT 2B, Cheshire, CT 06410
1beds
810sqft
Condominium
Built in 1964
-- sqft lot
$-- Zestimate®
$186/sqft
$1,821 Estimated rent
Home value
Not available
Estimated sales range
Not available
$1,821/mo
Zestimate® history
Loading...
Owner options
Explore your selling options
What's special
Welcome to this beautifully updated one-bedroom condo in the heart of Cheshire! Situated just a stone's throw from RT 84, this unit has been lovingly cared for and boasts a host of upgrades. You'll love the new 9-foot slider, fresh windows, and the stunning 50-year vinyl flooring that spans the space. The kitchen is a true highlight, featuring granite countertops, a tile backsplash, and modern appliances. The fully remodeled bathroom is equally impressive, complete with a shower/tub and elegant wainscoting. With the HOA covering heat, hot water, and maintenance, living here is a breeze. Cheshire is a wonderful town with top-notch schools, great dining spots, and plenty of local activities to enjoy. Why keep renting when you can make this condo your very own? Schedule a showing today and take the first step toward owning a piece of Cheshire paradise!
Zillow last checked: 8 hours ago
Listing updated: October 01, 2024 at 02:01am
Listed by:
Michael Albert 203-228-3738,
RE/MAX RISE 203-806-1435
Bought with:
Michael Gonzales
William Raveis Real Estate
Source: Smart MLS,MLS#: 24017207
Facts & features
Interior
Bedrooms & bathrooms
- Bedrooms: 1
- Bathrooms: 1
- Full bathrooms: 1
Primary bedroom
- Features: Vinyl Floor
- Level: Main
- Area: 159.72 Square Feet
- Dimensions: 12.1 x 13.2
Bathroom
- Features: Remodeled, Full Bath, Tub w/Shower, Vinyl Floor
- Level: Main
- Area: 38.25 Square Feet
- Dimensions: 4.5 x 8.5
Kitchen
- Features: Remodeled, Granite Counters, Vinyl Floor
- Level: Main
- Area: 22.55 Square Feet
- Dimensions: 4.1 x 5.5
Living room
- Features: Balcony/Deck, Sliders, Vinyl Floor
- Level: Main
- Area: 212.52 Square Feet
- Dimensions: 13.2 x 16.1
Heating
- Baseboard, Hot Water, Oil
Cooling
- Wall Unit(s)
Appliances
- Included: Electric Range, Oven/Range, Microwave, Refrigerator, Water Heater
- Laundry: Coin Op Laundry
Features
- Windows: Thermopane Windows
- Basement: None
- Attic: Crawl Space,Access Via Hatch
- Has fireplace: No
Interior area
- Total structure area: 810
- Total interior livable area: 810 sqft
- Finished area above ground: 810
Property
Parking
- Total spaces: 2
- Parking features: None, Paved, Off Street
Features
- Stories: 1
Details
- Parcel number: 2338715
- Zoning: CNDO
Construction
Type & style
- Home type: Condo
- Architectural style: Ranch
- Property subtype: Condominium
Materials
- Brick
Condition
- New construction: No
- Year built: 1964
Utilities & green energy
- Sewer: Public Sewer
- Water: Public
Green energy
- Energy efficient items: Windows
Community & neighborhood
Community
- Community features: Basketball Court, Near Public Transport, Golf, Health Club, Library, Medical Facilities, Park
Location
- Region: Cheshire
HOA & financial
HOA
- Has HOA: Yes
- HOA fee: $403 monthly
- Amenities included: Management
- Services included: Maintenance Grounds, Trash, Snow Removal, Heat, Water, Sewer, Road Maintenance, Insurance
Price history
| Date | Event | Price |
|---|---|---|
| 6/6/2024 | Sold | $150,400+0.3%$186/sqft |
Source: | ||
| 5/16/2024 | Listed for sale | $149,900$185/sqft |
Source: | ||
| 6/6/2023 | Listing removed | -- |
Source: Zillow Rentals Report a problem | ||
| 6/2/2023 | Listed for rent | $1,440+31.5%$2/sqft |
Source: Zillow Rentals Report a problem | ||
| 6/1/2023 | Listing removed | -- |
Source: | ||
Public tax history
| Year | Property taxes | Tax assessment |
|---|---|---|
| 2025 | $2,088 +8.3% | $70,210 |
| 2024 | $1,928 +57.1% | $70,210 +100.8% |
| 2023 | $1,227 +2.3% | $34,970 |
Find assessor info on the county website
Neighborhood: 06410
Nearby schools
GreatSchools rating
- 9/10Doolittle SchoolGrades: K-6Distance: 1.6 mi
- 7/10Dodd Middle SchoolGrades: 7-8Distance: 1.6 mi
- 9/10Cheshire High SchoolGrades: 9-12Distance: 2.5 mi
Schools provided by the listing agent
- Elementary: Doolittle
- Middle: Dodd
- High: Cheshire
Source: Smart MLS. This data may not be complete. We recommend contacting the local school district to confirm school assignments for this home.
Get pre-qualified for a loan
At Zillow Home Loans, we can pre-qualify you in as little as 5 minutes with no impact to your credit score.An equal housing lender. NMLS #10287.


