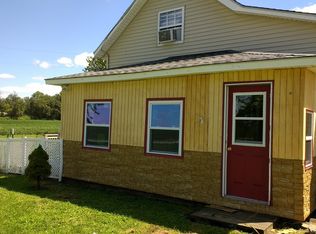Closed
$345,000
1123 W McCoysburg Rd, Rensselaer, IN 47978
4beds
2,600sqft
Single Family Residence
Built in 2002
3.3 Acres Lot
$349,800 Zestimate®
$--/sqft
$2,768 Estimated rent
Home value
$349,800
Estimated sales range
Not available
$2,768/mo
Zestimate® history
Loading...
Owner options
Explore your selling options
What's special
Who's looking to move to the country?? We've got a great property situated on a little over 3 acres offering 4 bedrooms, plus loft area, 3 full bathrooms, and a spectacular floor plan with the kitchen, dining, and living room all together with a grand fireplace!! What a gorgeous focal point in the great room. The primary suite is on the main floor as well as a second bedroom and the other 2 you'll find upstairs. Ample storage is offered in each bedroom closet, too! The detached oversized 2 car garage is the perfect building for your vehicles and all of your projects. Give your favorite realtor a call and schedule your showing today!!
Zillow last checked: 8 hours ago
Listing updated: April 25, 2025 at 06:43am
Listed by:
James A Cackley 765-426-7306,
Cackley Real Estate
Bought with:
LAF NonMember
NonMember LAF
Source: IRMLS,MLS#: 202509429
Facts & features
Interior
Bedrooms & bathrooms
- Bedrooms: 4
- Bathrooms: 3
- Full bathrooms: 3
- Main level bedrooms: 2
Bedroom 1
- Level: Main
Bedroom 2
- Level: Main
Dining room
- Level: Main
- Area: 120
- Dimensions: 12 x 10
Kitchen
- Level: Main
- Area: 156
- Dimensions: 13 x 12
Living room
- Level: Main
- Area: 340
- Dimensions: 20 x 17
Office
- Level: Upper
- Area: 110
- Dimensions: 11 x 10
Heating
- Propane, Forced Air, High Efficiency Furnace
Cooling
- Central Air
Appliances
- Included: Disposal, Range/Oven Hook Up Gas, Dishwasher, Microwave, Refrigerator, Washer, Dryer-Gas, Gas Range, Electric Water Heater, Water Softener Rented
- Laundry: Dryer Hook Up Gas/Elec, Main Level, Washer Hookup
Features
- Breakfast Bar, Ceiling Fan(s), Laminate Counters, Open Floorplan, Stand Up Shower, Tub/Shower Combination, Main Level Bedroom Suite
- Flooring: Carpet, Laminate
- Windows: Double Pane Windows
- Basement: Crawl Space,Block
- Number of fireplaces: 1
- Fireplace features: Living Room, Gas Log
Interior area
- Total structure area: 2,600
- Total interior livable area: 2,600 sqft
- Finished area above ground: 2,600
- Finished area below ground: 0
Property
Parking
- Total spaces: 2
- Parking features: Detached, Garage Door Opener, Gravel
- Garage spaces: 2
- Has uncovered spaces: Yes
Features
- Levels: Two
- Stories: 2
- Patio & porch: Deck
- Fencing: Partial,Pet Fence
Lot
- Size: 3.30 Acres
- Features: 3-5.9999, Rural
Details
- Parcel number: 370735000007.000026
Construction
Type & style
- Home type: SingleFamily
- Architectural style: Cape Cod
- Property subtype: Single Family Residence
Materials
- Vinyl Siding
- Roof: Metal
Condition
- New construction: No
- Year built: 2002
Utilities & green energy
- Electric: REMC
- Sewer: Septic Tank
- Water: Well
Community & neighborhood
Security
- Security features: Smoke Detector(s)
Location
- Region: Rensselaer
- Subdivision: None
Other
Other facts
- Listing terms: Cash,Conventional,FHA,USDA Loan,VA Loan
Price history
| Date | Event | Price |
|---|---|---|
| 4/24/2025 | Sold | $345,000-1.4% |
Source: | ||
| 4/21/2025 | Pending sale | $350,000 |
Source: | ||
| 3/22/2025 | Listed for sale | $350,000+128.8% |
Source: | ||
| 8/15/2012 | Sold | $153,000$59/sqft |
Source: | ||
Public tax history
| Year | Property taxes | Tax assessment |
|---|---|---|
| 2024 | $874 +0% | $233,300 +7.9% |
| 2023 | $874 -5.3% | $216,300 +11.6% |
| 2022 | $923 +5.3% | $193,800 +2.1% |
Find assessor info on the county website
Neighborhood: 47978
Nearby schools
GreatSchools rating
- 9/10Van Rensselaer Elementary SchoolGrades: 3-5Distance: 4.1 mi
- 6/10Rensselaer Middle SchoolGrades: 6-8Distance: 4 mi
- 6/10Rensselaer Central High SchoolGrades: 9-12Distance: 3.8 mi
Schools provided by the listing agent
- Elementary: Rensselaer Central
- Middle: Rensselaer Central
- High: Rensselaer Central
- District: Rensselaer Central School Corp.
Source: IRMLS. This data may not be complete. We recommend contacting the local school district to confirm school assignments for this home.

Get pre-qualified for a loan
At Zillow Home Loans, we can pre-qualify you in as little as 5 minutes with no impact to your credit score.An equal housing lender. NMLS #10287.
Sell for more on Zillow
Get a free Zillow Showcase℠ listing and you could sell for .
$349,800
2% more+ $6,996
With Zillow Showcase(estimated)
$356,796