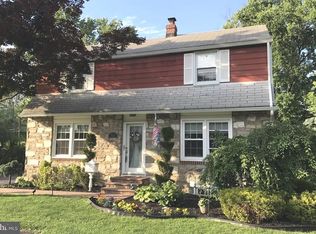Sold for $505,000 on 07/31/25
$505,000
1123 W County Line Rd, Hatboro, PA 19040
4beds
1,782sqft
Single Family Residence
Built in 1954
0.34 Acres Lot
$507,300 Zestimate®
$283/sqft
$3,154 Estimated rent
Home value
$507,300
$472,000 - $543,000
$3,154/mo
Zestimate® history
Loading...
Owner options
Explore your selling options
What's special
Step into this beautifully updated colonial home, offering modern comfort and timeless charm! Featuring 4 spacious bedrooms and 2 full remodeled bathrooms, this move-in-ready residence has a brand-new kitchen with elegant white shaker cabinets, sleek quartz countertops, and a large eat-in island, perfect for gatherings. Enjoy new laminate flooring throughout, adding warmth and durability to the space. The first-floor master suite provides convenience and privacy, featuring ample closet space and built-ins for optimal storage and organization. Upstairs, you’ll find three additional bedrooms and a full bathroom, offering comfort and functionality. The home is enhanced with high-quality Pella windows, just 7 years old, ensuring energy efficiency. A full unfinished basement is equipped with a water softener system, laundry area, and a new water heater, providing excellent storage and potential for customization. Additional highlights include new insulation, ensuring low utility bills, and low yearly property taxes under $5,000, making this an exceptional value. Outside, you'll find a spacious backyard, five-car driveway, and a one-car garage, offering ample parking and outdoor enjoyment. Conveniently located in Centennial School District, this home is truly ready for its next owner. Don’t miss your chance—schedule a tour today!
Zillow last checked: 8 hours ago
Listing updated: August 01, 2025 at 04:02am
Listed by:
Inna Pakhalyuk 267-934-9912,
Market Force Realty,
Co-Listing Agent: Najah Yasin 267-304-7093,
Market Force Realty
Bought with:
Becky Bostic, RS325939
Keller Williams Main Line
Source: Bright MLS,MLS#: PABU2098462
Facts & features
Interior
Bedrooms & bathrooms
- Bedrooms: 4
- Bathrooms: 2
- Full bathrooms: 2
- Main level bathrooms: 1
- Main level bedrooms: 1
Basement
- Area: 0
Heating
- Forced Air, Natural Gas
Cooling
- Central Air, Electric
Appliances
- Included: Gas Water Heater
- Laundry: In Basement
Features
- Crown Molding, Combination Kitchen/Dining, Entry Level Bedroom, Family Room Off Kitchen, Formal/Separate Dining Room, Eat-in Kitchen, Kitchen Island, Kitchen - Table Space, Recessed Lighting, Upgraded Countertops
- Flooring: Laminate
- Windows: Double Pane Windows, Energy Efficient
- Basement: Unfinished,Interior Entry,Shelving,Windows
- Number of fireplaces: 1
- Fireplace features: Gas/Propane
Interior area
- Total structure area: 1,782
- Total interior livable area: 1,782 sqft
- Finished area above ground: 1,782
- Finished area below ground: 0
Property
Parking
- Total spaces: 6
- Parking features: Garage Faces Front, Attached, Driveway
- Attached garage spaces: 1
- Uncovered spaces: 5
Accessibility
- Accessibility features: None
Features
- Levels: Two
- Stories: 2
- Pool features: None
Lot
- Size: 0.34 Acres
- Dimensions: 75.00 x 200.00
Details
- Additional structures: Above Grade, Below Grade
- Parcel number: 49006081
- Zoning: R2
- Special conditions: Standard
Construction
Type & style
- Home type: SingleFamily
- Architectural style: Colonial
- Property subtype: Single Family Residence
Materials
- Frame, Block, Stone, Vinyl Siding
- Foundation: Slab
- Roof: Shingle
Condition
- Very Good
- New construction: No
- Year built: 1954
- Major remodel year: 2023
Utilities & green energy
- Sewer: Public Sewer
- Water: Public
Community & neighborhood
Location
- Region: Hatboro
- Subdivision: Hidden Creek
- Municipality: WARMINSTER TWP
Other
Other facts
- Listing agreement: Exclusive Right To Sell
- Listing terms: Cash,Conventional,FHA,VA Loan
- Ownership: Fee Simple
Price history
| Date | Event | Price |
|---|---|---|
| 7/31/2025 | Sold | $505,000$283/sqft |
Source: | ||
| 7/22/2025 | Pending sale | $505,000$283/sqft |
Source: | ||
| 7/1/2025 | Contingent | $505,000+6.3%$283/sqft |
Source: | ||
| 6/18/2025 | Listed for sale | $475,000+53.2%$267/sqft |
Source: | ||
| 1/19/2023 | Sold | $310,100-7.2%$174/sqft |
Source: | ||
Public tax history
Tax history is unavailable.
Neighborhood: 19040
Nearby schools
GreatSchools rating
- 6/10Willow Dale El SchoolGrades: K-5Distance: 1.2 mi
- 7/10Log College Middle SchoolGrades: 6-8Distance: 1.4 mi
- 6/10William Tennent High SchoolGrades: 9-12Distance: 3.1 mi
Schools provided by the listing agent
- Elementary: Davis
- Middle: Klinger
- High: William Tennent
- District: Centennial
Source: Bright MLS. This data may not be complete. We recommend contacting the local school district to confirm school assignments for this home.

Get pre-qualified for a loan
At Zillow Home Loans, we can pre-qualify you in as little as 5 minutes with no impact to your credit score.An equal housing lender. NMLS #10287.
Sell for more on Zillow
Get a free Zillow Showcase℠ listing and you could sell for .
$507,300
2% more+ $10,146
With Zillow Showcase(estimated)
$517,446