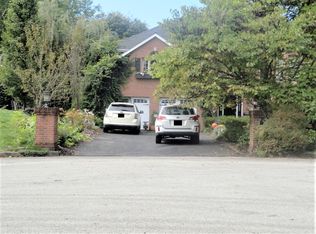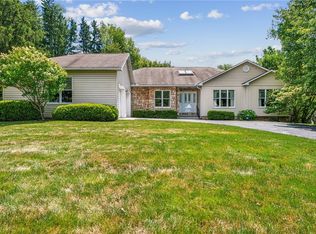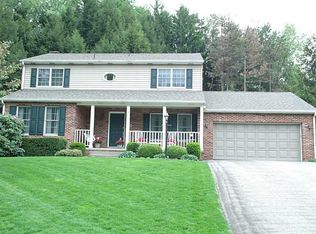Sold for $575,000
$575,000
1123 Sandstone Rd, Greensburg, PA 15601
4beds
3,965sqft
Single Family Residence
Built in 1994
0.59 Acres Lot
$582,600 Zestimate®
$145/sqft
$2,571 Estimated rent
Home value
$582,600
$524,000 - $653,000
$2,571/mo
Zestimate® history
Loading...
Owner options
Explore your selling options
What's special
This stunning brick beauty on a peaceful cul-de-sac isn’t just a home—it’s a showstopper! Wake up to breathtaking views so good that even your coffee tastes fancier. Room to roam both inside & out, this home is designed for comfort & entertaining. Entering the grand 2-story foyer, discover a versatile den & expansive living & dining rooms perfect for gatherings. Gourmet kitchen boasts new SS appliances, quartz counters & open flow to the family room, which is the heart of the home w/vaulted ceiling & a floor-to-ceiling fireplace. Step onto the deck to enjoy serene views of the private wooded yard. The upper-level main suite impresses w/multiple closets, a spa-like en suite, & an adjacent flex room. 2 more large bedrooms offer walk-in closets. The lower level adds even more living space w/a bar, full bath, 2 extra rooms & a large patio. Outside, a powered shed is perfect for a workshop/storage. Full of possibilities, this home is a true standout! Significant updates to exterior of home!
Zillow last checked: 8 hours ago
Listing updated: June 02, 2025 at 02:56pm
Listed by:
Denise Stover 412-307-7394,
COMPASS PENNSYLVANIA, LLC
Bought with:
Marcia Dolan
BERKSHIRE HATHAWAY THE PREFERRED REALTY
Source: WPMLS,MLS#: 1694566 Originating MLS: West Penn Multi-List
Originating MLS: West Penn Multi-List
Facts & features
Interior
Bedrooms & bathrooms
- Bedrooms: 4
- Bathrooms: 4
- Full bathrooms: 3
- 1/2 bathrooms: 1
Primary bedroom
- Level: Upper
- Dimensions: 17x13
Bedroom 2
- Level: Upper
- Dimensions: 13x13
Bedroom 3
- Level: Upper
- Dimensions: 13x12
Bedroom 4
- Level: Upper
- Dimensions: 13x12
Bonus room
- Level: Lower
- Dimensions: 23x9
Bonus room
- Level: Lower
- Dimensions: 15x12
Den
- Level: Main
- Dimensions: 13x11
Dining room
- Level: Main
- Dimensions: 13x13
Entry foyer
- Level: Main
- Dimensions: 11x8
Family room
- Level: Main
- Dimensions: 21x15
Game room
- Level: Lower
- Dimensions: 32x15
Kitchen
- Level: Main
- Dimensions: 22x13
Laundry
- Level: Main
- Dimensions: 9x6
Living room
- Level: Main
- Dimensions: 17x13
Heating
- Forced Air, Gas
Cooling
- Central Air
Appliances
- Included: Some Gas Appliances, Dryer, Dishwasher, Disposal, Microwave, Refrigerator, Stove, Washer
Features
- Central Vacuum, Jetted Tub, Kitchen Island, Pantry, Window Treatments
- Flooring: Ceramic Tile, Hardwood, Carpet
- Windows: Multi Pane, Screens, Window Treatments
- Basement: Finished,Walk-Out Access
- Number of fireplaces: 1
- Fireplace features: Electric
Interior area
- Total structure area: 3,965
- Total interior livable area: 3,965 sqft
Property
Parking
- Total spaces: 2
- Parking features: Attached, Garage, Garage Door Opener
- Has attached garage: Yes
Features
- Levels: Two
- Stories: 2
- Pool features: None
- Has spa: Yes
Lot
- Size: 0.59 Acres
- Dimensions: 65 x 133 x 146 x 113 x 185
Details
- Parcel number: 1001080184
Construction
Type & style
- Home type: SingleFamily
- Architectural style: Colonial,Two Story
- Property subtype: Single Family Residence
Materials
- Brick
- Roof: Composition
Condition
- Resale
- Year built: 1994
Utilities & green energy
- Sewer: Public Sewer
- Water: Public
Community & neighborhood
Location
- Region: Greensburg
- Subdivision: Evergreen Hill
Price history
| Date | Event | Price |
|---|---|---|
| 6/2/2025 | Sold | $575,000-2.5%$145/sqft |
Source: | ||
| 4/28/2025 | Pending sale | $589,900$149/sqft |
Source: | ||
| 4/20/2025 | Contingent | $589,900$149/sqft |
Source: | ||
| 4/2/2025 | Listed for sale | $589,900+0.7%$149/sqft |
Source: | ||
| 11/2/2024 | Listing removed | $585,750$148/sqft |
Source: | ||
Public tax history
| Year | Property taxes | Tax assessment |
|---|---|---|
| 2024 | $8,612 +7.6% | $58,290 |
| 2023 | $8,001 | $58,290 |
| 2022 | $8,001 +0% | $58,290 |
Find assessor info on the county website
Neighborhood: 15601
Nearby schools
GreatSchools rating
- 5/10Nicely El SchoolGrades: K-5Distance: 1.3 mi
- 3/10Greensburg-Salem Middle SchoolGrades: 6-8Distance: 2.5 mi
- 6/10Greensburg-Salem High SchoolGrades: 9-12Distance: 1.2 mi
Schools provided by the listing agent
- District: Greensburg-Salem
Source: WPMLS. This data may not be complete. We recommend contacting the local school district to confirm school assignments for this home.
Get pre-qualified for a loan
At Zillow Home Loans, we can pre-qualify you in as little as 5 minutes with no impact to your credit score.An equal housing lender. NMLS #10287.
Sell for more on Zillow
Get a Zillow Showcase℠ listing at no additional cost and you could sell for .
$582,600
2% more+$11,652
With Zillow Showcase(estimated)$594,252


