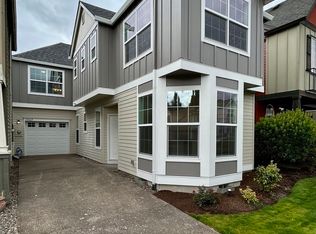Welcome home to this refreshed Arbor Roses craftsman home. Feels like new with new blinds, flooring & paint throughout the home. Lots of natural light. Main level has open floor plan - kitchen/living/dining. Off the dining area is a slider door that opens to a fenced back yard with patio. Kitchen includes gas range, dishwasher & refrigerator as well as a pantry. There is a bar counter perfect for bar stools. On the ground level there is also a flex room that would make a good office, craft space, kids play area, etc as well as a half bath. Upstairs you'll find laundry with washer & dryer, 3 bedrooms and 2 full bathrooms. Primary bed has coved ceiling with ensuite bath. Primary bath has soaker tub, double vanity, large walk in closet. Home has forced air gas heat, gas fireplace and central AC. 2 car attached garage with opener. Home is half a block to community park, basketball courts, outdoor pool & hot tub. 1 or 2 small dogs allowed with $50/month pet rent per animal and $400 additional deposit per animal. Resident responsible for yard care and payment of all utilities including gas, water/sewer, electricity and garbage. NO smoking/vaping. Minter Bridge/South Meadows/Hillsboro
**
Available NOW
NO Smoking/Vaping
1 or 2 (only) small dogs allowed with $50/month pet rent and $400 additional deposit per animal
Minter Bridge/South Meadows/Hillsboro
3 bed/2.5 bath
1602 sq ft
Resident responsible for all utilities - water/sewer, garbage, electric & natural gas
12 month lease
$40 application fee per adult
$2510+ security/cleaning deposit
Proof of renters liability insurance required
House for rent
$2,510/mo
1123 SE Wenlock Ave, Hillsboro, OR 97123
3beds
1,602sqft
Price may not include required fees and charges.
Single family residence
Available now
Small dogs OK
Central air
Shared laundry
Attached garage parking
Fireplace
What's special
Gas fireplaceFlex roomForced air gas heatGas rangeCoved ceilingLots of natural lightEnsuite bath
- 7 days
- on Zillow |
- -- |
- -- |
Travel times
Looking to buy when your lease ends?
See how you can grow your down payment with up to a 6% match & 4.15% APY.
Facts & features
Interior
Bedrooms & bathrooms
- Bedrooms: 3
- Bathrooms: 3
- Full bathrooms: 2
- 1/2 bathrooms: 1
Heating
- Fireplace
Cooling
- Central Air
Appliances
- Included: Dishwasher, Microwave, Range, Refrigerator
- Laundry: Shared
Features
- Walk In Closet
- Has fireplace: Yes
Interior area
- Total interior livable area: 1,602 sqft
Property
Parking
- Parking features: Attached
- Has attached garage: Yes
- Details: Contact manager
Features
- Patio & porch: Patio
- Exterior features: Community Pool/Clubhouse, Electricity not included in rent, Fenced backyard, Garbage not included in rent, Gas included in rent, No Utilities included in rent, Sewage not included in rent, Walk In Closet, Water not included in rent
Details
- Parcel number: 1S206DD13100
Construction
Type & style
- Home type: SingleFamily
- Property subtype: Single Family Residence
Utilities & green energy
- Utilities for property: Gas
Community & HOA
Location
- Region: Hillsboro
Financial & listing details
- Lease term: Contact For Details
Price history
| Date | Event | Price |
|---|---|---|
| 7/10/2025 | Listed for rent | $2,510$2/sqft |
Source: Zillow Rentals | ||
| 4/1/2005 | Sold | $200,400$125/sqft |
Source: Public Record | ||
![[object Object]](https://photos.zillowstatic.com/fp/55074102b78c0823a1080ba4daa40ad3-p_i.jpg)
