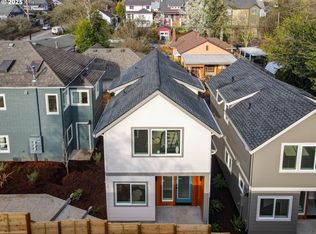Sold for $596,000 on 09/24/25
Street View
$596,000
1123 SE Rhone St UNIT A, Portland, OR 97202
2beds
1,785sqft
SingleFamily
Built in 1910
5,409 Square Feet Lot
$592,000 Zestimate®
$334/sqft
$3,007 Estimated rent
Home value
$592,000
$556,000 - $633,000
$3,007/mo
Zestimate® history
Loading...
Owner options
Explore your selling options
What's special
1123 SE Rhone St UNIT A, Portland, OR 97202 is a single family home that contains 1,785 sq ft and was built in 1910. It contains 2 bedrooms and 2 bathrooms. This home last sold for $596,000 in September 2025.
The Zestimate for this house is $592,000. The Rent Zestimate for this home is $3,007/mo.
Facts & features
Interior
Bedrooms & bathrooms
- Bedrooms: 2
- Bathrooms: 2
- Full bathrooms: 1
- 1/2 bathrooms: 1
Heating
- Forced air, Oil
Appliances
- Included: Garbage disposal, Range / Oven, Refrigerator
Features
- Flooring: Carpet, Hardwood, Linoleum / Vinyl
- Basement: Partially finished
- Has fireplace: No
Interior area
- Total interior livable area: 1,785 sqft
Property
Parking
- Total spaces: 1
- Parking features: Garage - Attached
Features
- Exterior features: Brick
Lot
- Size: 5,409 sqft
Details
- Parcel number: R148569
Construction
Type & style
- Home type: SingleFamily
Materials
- Roof: Composition
Condition
- Year built: 1910
Community & neighborhood
Location
- Region: Portland
Price history
| Date | Event | Price |
|---|---|---|
| 9/24/2025 | Sold | $596,000+37%$334/sqft |
Source: Public Record | ||
| 10/16/2023 | Sold | $435,000$244/sqft |
Source: Agent Provided | ||
Public tax history
| Year | Property taxes | Tax assessment |
|---|---|---|
| 2025 | $4,928 -10.4% | $182,890 -11% |
| 2024 | $5,498 +4% | $205,480 +3% |
| 2023 | $5,287 +2.2% | $199,500 +3% |
Find assessor info on the county website
Neighborhood: Brooklyn
Nearby schools
GreatSchools rating
- 9/10Grout Elementary SchoolGrades: K-5Distance: 1.1 mi
- 7/10Hosford Middle SchoolGrades: 6-8Distance: 1.1 mi
- 7/10Cleveland High SchoolGrades: 9-12Distance: 0.8 mi
Get a cash offer in 3 minutes
Find out how much your home could sell for in as little as 3 minutes with a no-obligation cash offer.
Estimated market value
$592,000
Get a cash offer in 3 minutes
Find out how much your home could sell for in as little as 3 minutes with a no-obligation cash offer.
Estimated market value
$592,000
