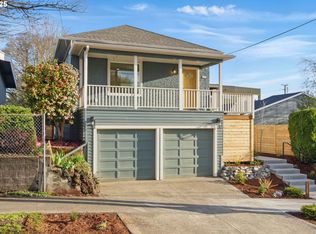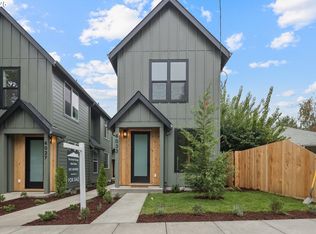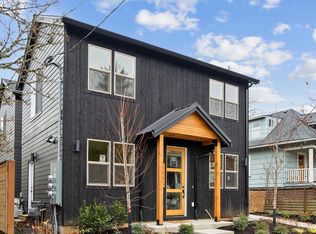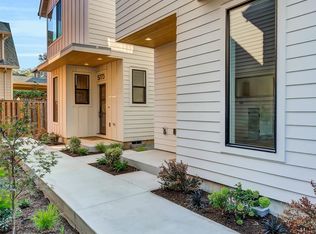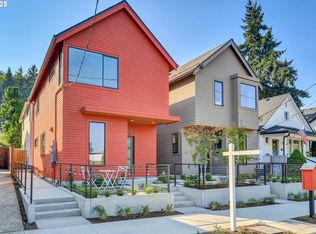Bright, Modern & Built to Last in the Heart of Brooklyn! Step into this new construction home in Portland’s sought-after Brooklyn neighborhood — where style meets function and every detail shines. With unique architectural features like exposed wood ceilings in the living room, vaulted ceilings in the bedrooms, and a sun-drenched dedicated office space, you won't find new construction at this price like this. With a Walk Score of 88 and Bike Score of 95, you’re just minutes from Sellwood and Ladd’s Addition with easy access to I-5 for seamless city living. Outside, relax on your private back patio or stash your gear in the large outdoor storage shed. All backed by a comprehensive builder warranty — so you can move in with confidence and peace of mind. All-electric, built to EA Platinum & zero-energy ready standards w/ estimated energy bill of <$50/mo. Live maintenance-free w/ minimal monthly expenses.
Active
$449,900
1123 SE Rhone St #B, Portland, OR 97202
2beds
879sqft
Est.:
Residential, Single Family Residence
Built in 2025
-- sqft lot
$-- Zestimate®
$512/sqft
$24/mo HOA
What's special
Private back patioUnique architectural featuresSun-drenched dedicated office space
- 25 days |
- 672 |
- 35 |
Zillow last checked: 8 hours ago
Listing updated: November 19, 2025 at 06:54am
Listed by:
Rees Bettinger 503-329-6321,
Premiere Property Group, LLC
Source: RMLS (OR),MLS#: 189695132
Tour with a local agent
Facts & features
Interior
Bedrooms & bathrooms
- Bedrooms: 2
- Bathrooms: 2
- Full bathrooms: 1
- Partial bathrooms: 1
- Main level bathrooms: 1
Rooms
- Room types: Bedroom 2, Dining Room, Family Room, Kitchen, Living Room, Primary Bedroom
Primary bedroom
- Level: Upper
Bedroom 2
- Level: Upper
Kitchen
- Level: Main
Living room
- Level: Main
Heating
- Ductless, Mini Split
Cooling
- Has cooling: Yes
Appliances
- Included: Dishwasher, Disposal, Free-Standing Range, Microwave, Stainless Steel Appliance(s), Electric Water Heater
Features
- Kitchen Island, Quartz, Tile
- Flooring: Concrete
- Windows: Double Pane Windows, Vinyl Frames
Interior area
- Total structure area: 879
- Total interior livable area: 879 sqft
Property
Parking
- Parking features: On Street
- Has uncovered spaces: Yes
Features
- Levels: Two
- Stories: 2
- Patio & porch: Patio
- Has view: Yes
- View description: Territorial
Lot
- Features: Gentle Sloping, SqFt 0K to 2999
Details
- Additional structures: ToolShed
- Parcel number: New Construction
Construction
Type & style
- Home type: SingleFamily
- Architectural style: Craftsman
- Property subtype: Residential, Single Family Residence
Materials
- Cedar, Cement Siding, Lap Siding, Tongue and Groove
- Roof: Composition
Condition
- New Construction
- New construction: Yes
- Year built: 2025
Details
- Warranty included: Yes
Utilities & green energy
- Sewer: Public Sewer
- Water: Public
Community & HOA
HOA
- Has HOA: Yes
- Amenities included: Insurance
- HOA fee: $24 monthly
Location
- Region: Portland
Financial & listing details
- Price per square foot: $512/sqft
- Date on market: 11/19/2025
- Listing terms: Cash,Conventional,FHA,VA Loan
- Road surface type: Paved
Estimated market value
Not available
Estimated sales range
Not available
Not available
Price history
Price history
| Date | Event | Price |
|---|---|---|
| 11/19/2025 | Listed for sale | $449,900$512/sqft |
Source: | ||
Public tax history
Public tax history
Tax history is unavailable.BuyAbility℠ payment
Est. payment
$2,722/mo
Principal & interest
$2185
Property taxes
$356
Other costs
$181
Climate risks
Neighborhood: Brooklyn
Nearby schools
GreatSchools rating
- 9/10Grout Elementary SchoolGrades: K-5Distance: 1.1 mi
- 7/10Hosford Middle SchoolGrades: 6-8Distance: 1.1 mi
- 7/10Cleveland High SchoolGrades: 9-12Distance: 0.8 mi
Schools provided by the listing agent
- Elementary: Grout
- Middle: Hosford
- High: Cleveland
Source: RMLS (OR). This data may not be complete. We recommend contacting the local school district to confirm school assignments for this home.
- Loading
- Loading
