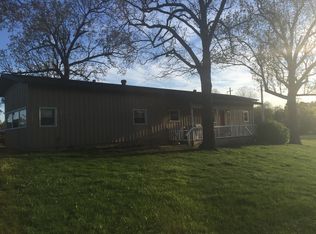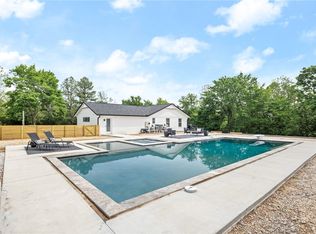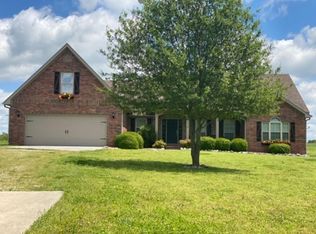Sold for $755,000
$755,000
1123 S Barrington Rd, Springdale, AR 72762
5beds
4,423sqft
Single Family Residence
Built in 1995
2.11 Acres Lot
$769,000 Zestimate®
$171/sqft
$3,457 Estimated rent
Home value
$769,000
$700,000 - $846,000
$3,457/mo
Zestimate® history
Loading...
Owner options
Explore your selling options
What's special
Welcome to your dream home, perfect for entertaining and family living! This stunning 5-bedroom, 4.5-bathroom property offers an ideal blend of spaciousness, privacy, and functionality. Each oversized bedroom features ample storage with huge closets, and the two utility rooms—one on each floor—add ultimate convenience for a busy household. Set on a fully sodded 2-acre lot with irrigation throughout the front and back yard, the professionally landscaped yard offers an upper deck, 23.8 x 10.1, and a lower patio, 19.10 x 11.8, with scenic views and frequent wildlife sightings. The outdoor space is perfect for gatherings or enjoying serene, private moments. For hobbyists or those needing extra space, a 30x40 shop with 10-foot doors and 220 outlets is ready for any project. Fresh interior paint, gutters, and downspouts complete the updates in this well-maintained home. Don't miss the chance to own this exceptional property.
Zillow last checked: 8 hours ago
Listing updated: April 08, 2025 at 07:48am
Listed by:
Marcia Martin 479-313-5806,
Coldwell Banker Harris McHaney & Faucette -Fayette
Bought with:
Curtis Realty Group
HomeQuest Realty
Source: ArkansasOne MLS,MLS#: 1291561 Originating MLS: Northwest Arkansas Board of REALTORS MLS
Originating MLS: Northwest Arkansas Board of REALTORS MLS
Facts & features
Interior
Bedrooms & bathrooms
- Bedrooms: 5
- Bathrooms: 5
- Full bathrooms: 4
- 1/2 bathrooms: 1
Primary bedroom
- Level: Main
- Dimensions: 28 x 14
Bedroom
- Level: Main
- Dimensions: 13 x 9.7
Bedroom
- Level: Basement
- Dimensions: 22.6 x 12.6
Bedroom
- Level: Basement
- Dimensions: 14.7 x 12.9
Bedroom
- Level: Basement
- Dimensions: 14.7 x 12.9
Primary bathroom
- Level: Main
Eat in kitchen
- Level: Main
- Dimensions: 17 x 12
Family room
- Level: Main
- Dimensions: 23 x 17.3
Game room
- Level: Basement
- Dimensions: 30.2 x 12.6
Half bath
- Level: Main
Kitchen
- Level: Main
- Dimensions: 13.6 x 11.6
Living room
- Level: Main
- Dimensions: 16.10 x 14.11
Living room
- Features: Multiple Living Areas
- Level: Basement
- Dimensions: 23.10 x 14.7
Utility room
- Level: Main
- Dimensions: 10.6 x 7.10
Utility room
- Level: Basement
Heating
- Central, Electric
Cooling
- Central Air, Electric
Appliances
- Included: Dishwasher, Electric Range, Electric Water Heater, Disposal, Range Hood, Smooth Cooktop, Self Cleaning Oven, Plumbed For Ice Maker
- Laundry: Washer Hookup, Dryer Hookup
Features
- Attic, Ceiling Fan(s), Granite Counters, Programmable Thermostat, Storage, Walk-In Closet(s), Window Treatments, Multiple Living Areas
- Flooring: Carpet, Laminate
- Windows: Double Pane Windows, Vinyl, Blinds
- Basement: Full,Finished,Walk-Out Access
- Number of fireplaces: 1
- Fireplace features: Family Room, Wood Burning, Wood BurningStove
Interior area
- Total structure area: 4,423
- Total interior livable area: 4,423 sqft
Property
Parking
- Total spaces: 2
- Parking features: Attached, Garage, Garage Door Opener
- Has attached garage: Yes
- Covered spaces: 2
Features
- Levels: Two
- Stories: 2
- Patio & porch: Deck, Patio
- Exterior features: Concrete Driveway
- Fencing: None
- Waterfront features: None
Lot
- Size: 2.11 Acres
- Features: Central Business District, Cleared, Landscaped, Level, Not In Subdivision, Near Park, Rolling Slope, Sloped, Wooded
Details
- Additional structures: Outbuilding
- Parcel number: 83037796000
- Zoning description: Residential
- Special conditions: None
Construction
Type & style
- Home type: SingleFamily
- Architectural style: Traditional
- Property subtype: Single Family Residence
Materials
- Brick, ICFs (Insulated Concrete Forms)
- Foundation: Slab
- Roof: Architectural,Shingle
Condition
- New construction: No
- Year built: 1995
Utilities & green energy
- Sewer: Septic Tank
- Water: Public
- Utilities for property: Electricity Available, Natural Gas Available, Septic Available, Water Available
Community & neighborhood
Security
- Security features: Storm Shelter, Fire Sprinkler System, Smoke Detector(s)
Community
- Community features: Near Fire Station, Near Hospital, Near Schools, Park, Shopping
Location
- Region: Springdale
- Subdivision: Rolling Oaks Estates
Other
Other facts
- Listing terms: Conventional,VA Loan
- Road surface type: Paved
Price history
| Date | Event | Price |
|---|---|---|
| 4/4/2025 | Sold | $755,000-0.6%$171/sqft |
Source: | ||
| 2/20/2025 | Price change | $759,900-3.8%$172/sqft |
Source: | ||
| 1/21/2025 | Price change | $789,900-1.3%$179/sqft |
Source: | ||
| 11/21/2024 | Price change | $799,900-3%$181/sqft |
Source: | ||
| 11/12/2024 | Listed for sale | $824,900$187/sqft |
Source: | ||
Public tax history
| Year | Property taxes | Tax assessment |
|---|---|---|
| 2024 | $3,090 +2.8% | $72,810 +4.7% |
| 2023 | $3,005 +0.8% | $69,570 +4.7% |
| 2022 | $2,980 +5% | $66,426 +4.4% |
Find assessor info on the county website
Neighborhood: 72762
Nearby schools
GreatSchools rating
- 6/10Jim D Rollins Elementary School of InnovationGrades: K-5Distance: 0.7 mi
- 9/10Hellstern Middle SchoolGrades: 6-7Distance: 2.1 mi
- 6/10Har-Ber High SchoolGrades: 9-12Distance: 2.2 mi
Schools provided by the listing agent
- District: Springdale
Source: ArkansasOne MLS. This data may not be complete. We recommend contacting the local school district to confirm school assignments for this home.
Get pre-qualified for a loan
At Zillow Home Loans, we can pre-qualify you in as little as 5 minutes with no impact to your credit score.An equal housing lender. NMLS #10287.
Sell for more on Zillow
Get a Zillow Showcase℠ listing at no additional cost and you could sell for .
$769,000
2% more+$15,380
With Zillow Showcase(estimated)$784,380


