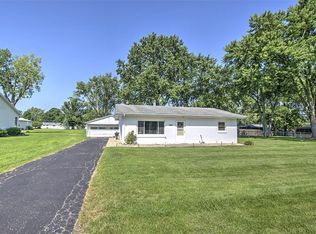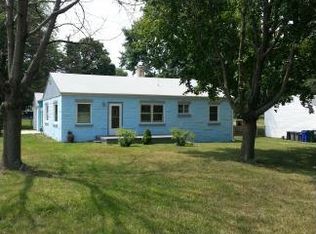Sold for $170,000
$170,000
1123 S 44th St, Decatur, IL 62521
3beds
1,432sqft
Single Family Residence
Built in 1920
0.48 Acres Lot
$188,800 Zestimate®
$119/sqft
$1,515 Estimated rent
Home value
$188,800
$159,000 - $225,000
$1,515/mo
Zestimate® history
Loading...
Owner options
Explore your selling options
What's special
Enter from a covered porch into an inviting great room/Family room with brick fireplace wall and wood burning fireplace. (Gas has been ran to the fireplace as well but not hooked up). Built-in corner tv shelf. Patio sliders to back deck (10x14) and approx 1/2 acre corner lot with mature trees. (Back wood fence is not on property line. Property line is 8' on this side of the fence). Beautiful, light and airy kitchen with Schrock cabinets and brand new countertops! Also, a nifty, enclosed bread drawer! Modern 3/4 bath off of main bedroom. New carpet in all bedrooms. There is a dishwasher in the garage that will stay with the property if buyer wants it. Owner has paid for a new roof and will be installed when weather permits. 8X20 covered front porch. Fantastic 4-car (20x46) detached garage with double doors on front and back ,220 wiring, furnace and built-in air compressor. Perfect for workshop. Separate 8X16 storage shed for lawn equipment. Fantastic location - minutes from shopping, grocery, restaurants.
Zillow last checked: 8 hours ago
Listing updated: May 13, 2025 at 04:26am
Listed by:
Rebecca VanMeter 888-574-9405,
eXp Realty
Bought with:
LaShawn Fields, 475202594
KELLER WILLIAMS-TREC
Source: CIBR,MLS#: 6249388 Originating MLS: Central Illinois Board Of REALTORS
Originating MLS: Central Illinois Board Of REALTORS
Facts & features
Interior
Bedrooms & bathrooms
- Bedrooms: 3
- Bathrooms: 2
- Full bathrooms: 1
- 1/2 bathrooms: 1
Bedroom
- Description: Flooring: Carpet
- Level: Main
- Dimensions: 14 x 12
Bedroom
- Description: Flooring: Carpet
- Level: Main
- Dimensions: 12 x 11
Bedroom
- Description: Flooring: Carpet
- Level: Main
- Length: 10
Great room
- Description: Flooring: Laminate
- Level: Main
- Dimensions: 25 x 19
Kitchen
- Description: Flooring: Wood
- Level: Main
- Dimensions: 15 x 10
Utility room
- Description: Flooring: Vinyl
- Level: Main
- Dimensions: 8 x 6
Heating
- Forced Air, Gas
Cooling
- Central Air
Appliances
- Included: Dryer, Gas Water Heater, Microwave, Oven, Range, Refrigerator, Washer
- Laundry: Main Level
Features
- Attic, Fireplace, Kitchen Island, Main Level Primary, Pull Down Attic Stairs
- Basement: Crawl Space
- Attic: Pull Down Stairs
- Number of fireplaces: 1
- Fireplace features: Family/Living/Great Room, Wood Burning
Interior area
- Total structure area: 1,432
- Total interior livable area: 1,432 sqft
- Finished area above ground: 1,432
Property
Parking
- Total spaces: 4
- Parking features: Detached, Garage
- Garage spaces: 4
Features
- Levels: One
- Stories: 1
- Patio & porch: Front Porch, Deck
- Exterior features: Deck, Shed, Workshop
Lot
- Size: 0.48 Acres
- Dimensions: 137 x 153
Details
- Additional structures: Shed(s)
- Parcel number: 091320177004
- Zoning: MUN
- Special conditions: None
Construction
Type & style
- Home type: SingleFamily
- Architectural style: Ranch
- Property subtype: Single Family Residence
Materials
- Vinyl Siding
- Foundation: Crawlspace
- Roof: Asphalt
Condition
- Year built: 1920
Utilities & green energy
- Sewer: Public Sewer
- Water: Public
Community & neighborhood
Security
- Security features: Smoke Detector(s)
Location
- Region: Decatur
Other
Other facts
- Road surface type: Asphalt
Price history
| Date | Event | Price |
|---|---|---|
| 4/12/2025 | Sold | $170,000-5.5%$119/sqft |
Source: | ||
| 3/28/2025 | Pending sale | $179,900$126/sqft |
Source: | ||
| 1/26/2025 | Listed for sale | $179,900$126/sqft |
Source: | ||
Public tax history
| Year | Property taxes | Tax assessment |
|---|---|---|
| 2024 | $2,682 +6.8% | $32,682 +7.6% |
| 2023 | $2,510 +5.8% | $30,368 +6.4% |
| 2022 | $2,373 +6.5% | $28,553 +5.5% |
Find assessor info on the county website
Neighborhood: 62521
Nearby schools
GreatSchools rating
- 1/10Michael E Baum Elementary SchoolGrades: K-6Distance: 0.3 mi
- 1/10Stephen Decatur Middle SchoolGrades: 7-8Distance: 4.8 mi
- 2/10Eisenhower High SchoolGrades: 9-12Distance: 2.5 mi
Schools provided by the listing agent
- District: Decatur Dist 61
Source: CIBR. This data may not be complete. We recommend contacting the local school district to confirm school assignments for this home.
Get pre-qualified for a loan
At Zillow Home Loans, we can pre-qualify you in as little as 5 minutes with no impact to your credit score.An equal housing lender. NMLS #10287.

