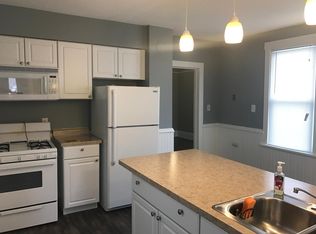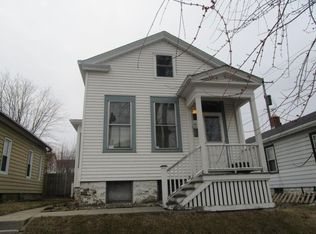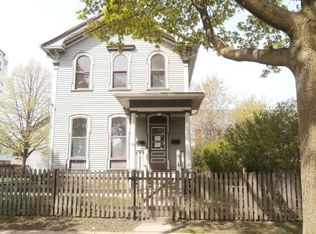Closed
$285,000
1123 South 3rd STREET, Milwaukee, WI 53204
3beds
1,250sqft
Single Family Residence
Built in 1880
1,742.4 Square Feet Lot
$291,200 Zestimate®
$228/sqft
$1,826 Estimated rent
Home value
$291,200
$265,000 - $320,000
$1,826/mo
Zestimate® history
Loading...
Owner options
Explore your selling options
What's special
Welcome to this well-maintained one-of-a-kind gem in the highly coveted Walker's Point neighborhood! Your new home not only offers the perfect combination of character, charm, and modern updates, but also an open concept featuring a stunning kitchen with stainless steel appliances, two modernly updated full bathrooms, beautiful hardwood floors throughout, a private master bedroom with a walk-in closet, and more! Whether it is relaxing alone, hosting your family and friends, or watering your beautiful flowers on the garden wall, enjoy your fully fenced-in side yard patio! Your new home is located within walking distance of a mixture of attractions, food experiences, and historical sites. Houses like this are rarely available in Walker's Point, schedule your showing today!
Zillow last checked: 8 hours ago
Listing updated: June 09, 2025 at 02:50am
Listed by:
Cord Harris 262-215-3803,
Harris Realty Group
Bought with:
Lisa Reinecke
Source: WIREX MLS,MLS#: 1916082 Originating MLS: Metro MLS
Originating MLS: Metro MLS
Facts & features
Interior
Bedrooms & bathrooms
- Bedrooms: 3
- Bathrooms: 2
- Full bathrooms: 2
- Main level bedrooms: 2
Primary bedroom
- Level: Lower
- Area: 170
- Dimensions: 17 x 10
Bedroom 2
- Level: Main
- Area: 77
- Dimensions: 11 x 7
Bedroom 3
- Level: Main
- Area: 56
- Dimensions: 8 x 7
Bathroom
- Features: Shower on Lower, Tub Only, Shower Over Tub, Shower Stall
Dining room
- Level: Main
- Area: 132
- Dimensions: 12 x 11
Kitchen
- Level: Main
- Area: 100
- Dimensions: 10 x 10
Living room
- Level: Main
- Area: 144
- Dimensions: 12 x 12
Heating
- Natural Gas, Forced Air
Cooling
- Central Air
Appliances
- Included: Disposal, Dryer, Microwave, Oven, Range, Refrigerator, Washer
Features
- High Speed Internet, Walk-In Closet(s)
- Flooring: Wood or Sim.Wood Floors
- Basement: Finished,Full
Interior area
- Total structure area: 1,250
- Total interior livable area: 1,250 sqft
- Finished area above ground: 830
- Finished area below ground: 420
Property
Parking
- Parking features: No Garage
Features
- Levels: One
- Stories: 1
- Patio & porch: Patio
- Fencing: Fenced Yard
Lot
- Size: 1,742 sqft
- Features: Sidewalks
Details
- Additional structures: Garden Shed
- Parcel number: 4310218000
- Zoning: RT4-Residential
Construction
Type & style
- Home type: SingleFamily
- Architectural style: Ranch
- Property subtype: Single Family Residence
Materials
- Aluminum/Steel, Aluminum Siding
Condition
- 21+ Years
- New construction: No
- Year built: 1880
Utilities & green energy
- Sewer: Public Sewer
- Water: Public
- Utilities for property: Cable Available
Community & neighborhood
Location
- Region: Milwaukee
- Municipality: Milwaukee
Price history
| Date | Event | Price |
|---|---|---|
| 6/5/2025 | Sold | $285,000-5%$228/sqft |
Source: | ||
| 5/4/2025 | Contingent | $299,900$240/sqft |
Source: | ||
| 5/1/2025 | Listed for sale | $299,900+40.9%$240/sqft |
Source: | ||
| 10/4/2024 | Listing removed | $2,150$2/sqft |
Source: Zillow Rentals | ||
| 9/27/2024 | Listed for rent | $2,150+16.2%$2/sqft |
Source: Zillow Rentals | ||
Public tax history
| Year | Property taxes | Tax assessment |
|---|---|---|
| 2022 | $3,829 +16.6% | $160,800 +36.3% |
| 2021 | $3,284 | $118,000 |
| 2020 | $3,284 | $118,000 |
Find assessor info on the county website
Neighborhood: Walker's Point
Nearby schools
GreatSchools rating
- 4/10Vieau ElementaryGrades: PK-8Distance: 0.3 mi
- 5/10Bradley Technology & Trade High SchoolGrades: 9-12Distance: 0.3 mi
- 4/10Hayes Bilingual SchoolGrades: PK-8Distance: 0.9 mi
Schools provided by the listing agent
- District: Milwaukee
Source: WIREX MLS. This data may not be complete. We recommend contacting the local school district to confirm school assignments for this home.

Get pre-qualified for a loan
At Zillow Home Loans, we can pre-qualify you in as little as 5 minutes with no impact to your credit score.An equal housing lender. NMLS #10287.
Sell for more on Zillow
Get a free Zillow Showcase℠ listing and you could sell for .
$291,200
2% more+ $5,824
With Zillow Showcase(estimated)
$297,024

