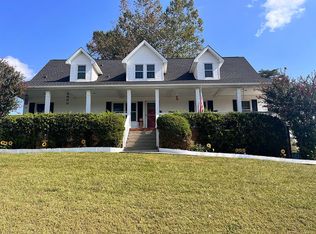Closed
$410,000
1123 Rustling Oaks Dr NE, Pleasant View, TN 37146
3beds
1,884sqft
Single Family Residence, Residential
Built in 2002
1.02 Acres Lot
$381,300 Zestimate®
$218/sqft
$2,305 Estimated rent
Home value
$381,300
$351,000 - $412,000
$2,305/mo
Zestimate® history
Loading...
Owner options
Explore your selling options
What's special
Charming 3-bed, 2-bath single family home with large front yard and fenced in back yard. The primary suite boasts a jacuzzi tub and walk-in closet. Bonus room located on the second floor with access to crawl space. Newly renovated kitchen, a new deck, and an above-ground pool offer modern comforts. Enjoy a gas fireplace, all appliances, washer/dryer, 2-car garage, and 2 sheds. Extra closet space. Perfect blend of style and functionality.
Zillow last checked: 8 hours ago
Listing updated: April 25, 2024 at 05:55am
Listing Provided by:
Nia Baker 855-299-7653,
Mark Spain Real Estate
Bought with:
Pamela Briggs, 340149
Crye-Leike, Inc., REALTORS
Source: RealTracs MLS as distributed by MLS GRID,MLS#: 2630412
Facts & features
Interior
Bedrooms & bathrooms
- Bedrooms: 3
- Bathrooms: 2
- Full bathrooms: 2
- Main level bedrooms: 3
Bedroom 1
- Features: Full Bath
- Level: Full Bath
- Area: 210 Square Feet
- Dimensions: 15x14
Bedroom 2
- Features: Extra Large Closet
- Level: Extra Large Closet
- Area: 132 Square Feet
- Dimensions: 11x12
Bedroom 3
- Features: Bath
- Level: Bath
- Area: 132 Square Feet
- Dimensions: 11x12
Bonus room
- Features: Second Floor
- Level: Second Floor
- Area: 300 Square Feet
- Dimensions: 20x15
Kitchen
- Features: Eat-in Kitchen
- Level: Eat-in Kitchen
- Area: 330 Square Feet
- Dimensions: 22x15
Living room
- Area: 322 Square Feet
- Dimensions: 23x14
Heating
- Central, Natural Gas
Cooling
- Central Air
Appliances
- Included: Dishwasher, Dryer, Microwave, Refrigerator, Washer, Built-In Electric Oven, Electric Range
Features
- Ceiling Fan(s), Extra Closets, Storage, Walk-In Closet(s)
- Flooring: Bamboo, Carpet, Tile, Vinyl
- Basement: Slab
- Number of fireplaces: 1
- Fireplace features: Gas
- Common walls with other units/homes: End Unit
Interior area
- Total structure area: 1,884
- Total interior livable area: 1,884 sqft
- Finished area above ground: 1,884
Property
Parking
- Total spaces: 4
- Parking features: Garage Door Opener, Garage Faces Side, Asphalt, Concrete, Driveway
- Garage spaces: 2
- Uncovered spaces: 2
Features
- Levels: One
- Stories: 2
- Patio & porch: Deck
- Has private pool: Yes
- Pool features: Above Ground, Association
- Fencing: Back Yard
Lot
- Size: 1.02 Acres
Details
- Parcel number: 019K A 03300 000
- Special conditions: Standard
Construction
Type & style
- Home type: SingleFamily
- Property subtype: Single Family Residence, Residential
- Attached to another structure: Yes
Materials
- Brick, Vinyl Siding
- Roof: Asphalt
Condition
- New construction: No
- Year built: 2002
Utilities & green energy
- Sewer: Public Sewer
- Water: Public
- Utilities for property: Water Available
Green energy
- Energy efficient items: Doors
Community & neighborhood
Security
- Security features: Fire Alarm
Location
- Region: Pleasant View
- Subdivision: Rustling Oaks Sec 3
Price history
| Date | Event | Price |
|---|---|---|
| 4/22/2024 | Sold | $410,000-3.5%$218/sqft |
Source: | ||
| 3/20/2024 | Pending sale | $425,000$226/sqft |
Source: | ||
| 3/15/2024 | Listed for sale | $425,000$226/sqft |
Source: | ||
| 3/14/2024 | Listing removed | -- |
Source: | ||
| 3/14/2024 | Price change | $425,000-5.6%$226/sqft |
Source: | ||
Public tax history
Tax history is unavailable.
Neighborhood: 37146
Nearby schools
GreatSchools rating
- 6/10Sycamore Middle SchoolGrades: 5-8Distance: 1 mi
- 7/10Sycamore High SchoolGrades: 9-12Distance: 1.1 mi
- 7/10Pleasant View Elementary SchoolGrades: PK-4Distance: 2.5 mi
Schools provided by the listing agent
- Elementary: Pleasant View Elementary
- Middle: Sycamore Middle School
- High: Sycamore High School
Source: RealTracs MLS as distributed by MLS GRID. This data may not be complete. We recommend contacting the local school district to confirm school assignments for this home.
Get a cash offer in 3 minutes
Find out how much your home could sell for in as little as 3 minutes with a no-obligation cash offer.
Estimated market value
$381,300
Get a cash offer in 3 minutes
Find out how much your home could sell for in as little as 3 minutes with a no-obligation cash offer.
Estimated market value
$381,300
