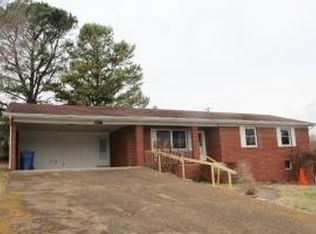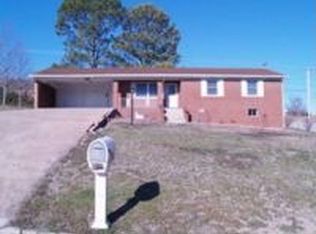Sold for $375,000 on 10/15/24
$375,000
1123 Ridgemonte St, Harrison, AR 72601
5beds
3,365sqft
Single Family Residence
Built in 2007
0.46 Acres Lot
$380,300 Zestimate®
$111/sqft
$2,919 Estimated rent
Home value
$380,300
$255,000 - $567,000
$2,919/mo
Zestimate® history
Loading...
Owner options
Explore your selling options
What's special
Dream Home! It's perfectly located on a corner lot in a charming, established neighborhood with beautiful mature landscaping. The exterior showcases a lovely mix of vinyl and stucco accents. Inside, you'll find five spacious bedrooms, three full baths, and a three-car garage - plenty of space for everyone! The hardwood and tile flooring throughout the home adds a touch of elegance and makes for easy maintenance. This place is a gem, and I know you'll fall in love with it as soon as you see it!
Zillow last checked: 8 hours ago
Listing updated: October 17, 2024 at 08:29am
Listed by:
Melissa Leal 870-741-4755,
Roger Turner Realty, Inc.
Bought with:
The DeWitt Team, PB00075493
Selling726 Realty
Source: ArkansasOne MLS,MLS#: H149455 Originating MLS: Harrison District Board Of REALTORS
Originating MLS: Harrison District Board Of REALTORS
Facts & features
Interior
Bedrooms & bathrooms
- Bedrooms: 5
- Bathrooms: 3
- Full bathrooms: 3
Heating
- Central, Gas
Cooling
- Central Air, Electric
Appliances
- Included: Dishwasher, Electric Range, Gas Water Heater, Microwave, Refrigerator
Features
- Ceiling Fan(s), Eat-in Kitchen, Window Treatments, Workshop
- Flooring: Ceramic Tile, Wood
- Windows: Blinds
- Basement: Full,Finished,Walk-Out Access
- Has fireplace: Yes
- Fireplace features: Family Room
Interior area
- Total structure area: 3,365
- Total interior livable area: 3,365 sqft
Property
Parking
- Total spaces: 3
- Parking features: Attached, Garage, Garage Door Opener
- Has attached garage: Yes
- Covered spaces: 3
Features
- Levels: One
- Stories: 1
- Patio & porch: Covered, Deck, Patio
- Exterior features: Concrete Driveway
- Pool features: None
- Waterfront features: None
Lot
- Size: 0.46 Acres
- Dimensions: 107 x 141 x 125 x 160
- Features: Cleared, Corner Lot, City Lot, Landscaped, Subdivision, Wooded
Details
- Additional structures: None
- Parcel number: 82502583201
- Zoning: R1
- Zoning description: Residential
- Special conditions: None
Construction
Type & style
- Home type: SingleFamily
- Architectural style: Contemporary,Ranch
- Property subtype: Single Family Residence
Materials
- Aluminum Siding, Frame, Stucco, Vinyl Siding
- Roof: Asphalt,Shingle
Condition
- New construction: No
- Year built: 2007
Utilities & green energy
- Water: Public
- Utilities for property: Cable Available, Sewer Available, Water Available
Community & neighborhood
Security
- Security features: Storm Shelter, Smoke Detector(s)
Community
- Community features: Curbs, Near Hospital, Near Schools, Shopping
Location
- Region: Harrison
- Subdivision: Ridgemonte
Other
Other facts
- Listing terms: ARM,Conventional,FHA,USDA Loan,VA Loan
Price history
| Date | Event | Price |
|---|---|---|
| 10/15/2024 | Sold | $375,000-23.1%$111/sqft |
Source: | ||
| 8/17/2024 | Listed for sale | $487,700+248.4%$145/sqft |
Source: | ||
| 6/27/2007 | Sold | $140,000$42/sqft |
Source: Public Record Report a problem | ||
Public tax history
| Year | Property taxes | Tax assessment |
|---|---|---|
| 2024 | $1,705 -4.2% | $43,240 |
| 2023 | $1,780 -2.7% | $43,240 |
| 2022 | $1,830 | $43,240 |
Find assessor info on the county website
Neighborhood: 72601
Nearby schools
GreatSchools rating
- 8/10Skyline Heights Elementary SchoolGrades: 1-4Distance: 0.2 mi
- 8/10Harrison Middle SchoolGrades: 5-8Distance: 0.6 mi
- 7/10Harrison High SchoolGrades: 9-12Distance: 0.6 mi
Schools provided by the listing agent
- District: Harrison
Source: ArkansasOne MLS. This data may not be complete. We recommend contacting the local school district to confirm school assignments for this home.

Get pre-qualified for a loan
At Zillow Home Loans, we can pre-qualify you in as little as 5 minutes with no impact to your credit score.An equal housing lender. NMLS #10287.

