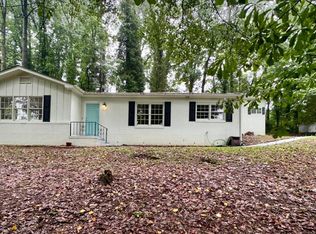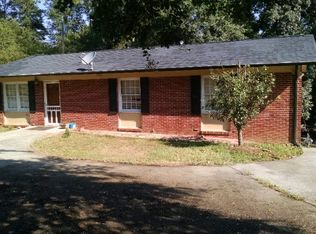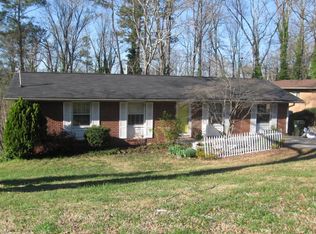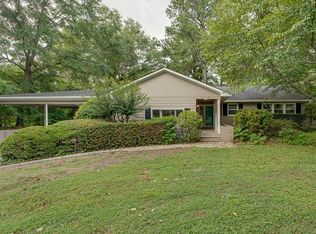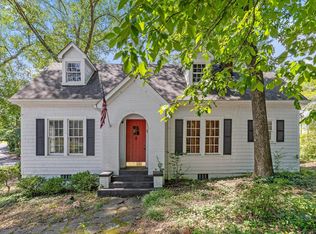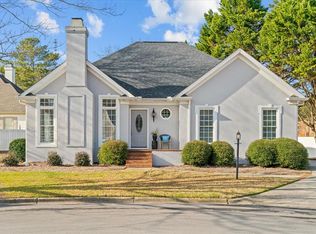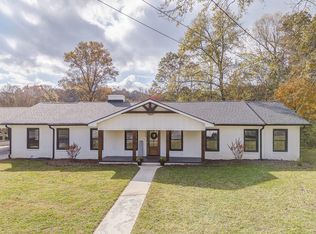*** Seller is offering concessions up to $9,000. Seller also has a LIFETIME transferable Home Warranty*** Welcome to the well preferred Neighborhood of Dalton - Brookwood Estates! This gorgeous well kept home has so much to offer. As you walk in you will be greeted with a delightful open concept entrance to the Living area and recently updated Kitchen. Off from the dining area you will find the Den with a cozy fireplace, perfect for any type of entertainment or family gathering. The master bedroom is graciously spacious with plenty of closet space, No to fail to mention the master bathroom has been impeccably updated and is a definite MUST SEE! The backyard has a roomy patio with plenty of shade for those warm summer days. While this home has had its modernized updates, It still holds that older home charm everyone adores. Minutes to all of Dalton's Amenities, parks, & entertainment. Call today for a showing!
For sale
$332,000
1123 Ridgeleigh Cir, Dalton, GA 30720
3beds
1,884sqft
Est.:
Single Family Residence
Built in 1957
0.4 Acres Lot
$320,900 Zestimate®
$176/sqft
$-- HOA
What's special
Recently updated kitchenPlenty of closet space
- 62 days |
- 524 |
- 29 |
Zillow last checked: 8 hours ago
Listing updated: December 09, 2025 at 03:56pm
Listed by:
Brooke Goff 423-443-6472,
Keller Williams Realty
Source: Greater Chattanooga Realtors,MLS#: 1525067
Tour with a local agent
Facts & features
Interior
Bedrooms & bathrooms
- Bedrooms: 3
- Bathrooms: 3
- Full bathrooms: 2
- 1/2 bathrooms: 1
Heating
- Electric
Cooling
- Electric
Features
- Has basement: No
- Has fireplace: Yes
Interior area
- Total structure area: 1,884
- Total interior livable area: 1,884 sqft
- Finished area above ground: 1,884
Property
Parking
- Total spaces: 4
- Parking features: Driveway
- Attached garage spaces: 1
- Carport spaces: 3
- Covered spaces: 4
Features
- Stories: 1
- Exterior features: Private Yard
Lot
- Size: 0.4 Acres
- Dimensions: 0.4
Details
- Parcel number: 1225901169
Construction
Type & style
- Home type: SingleFamily
- Property subtype: Single Family Residence
Materials
- Brick
- Foundation: Permanent
Condition
- New construction: No
- Year built: 1957
Details
- Warranty included: Yes
Utilities & green energy
- Sewer: Public Sewer
- Water: Public
- Utilities for property: Sewer Connected
Community & HOA
Community
- Subdivision: Brookwood Ests
HOA
- Has HOA: No
Location
- Region: Dalton
Financial & listing details
- Price per square foot: $176/sqft
- Tax assessed value: $224,196
- Annual tax amount: $2,737
- Date on market: 12/9/2025
- Listing terms: Cash,Conventional,FHA,VA Loan
Estimated market value
$320,900
$305,000 - $337,000
$2,119/mo
Price history
Price history
| Date | Event | Price |
|---|---|---|
| 12/9/2025 | Listed for sale | $332,000$176/sqft |
Source: Greater Chattanooga Realtors #1525067 Report a problem | ||
| 12/6/2025 | Listing removed | $332,000$176/sqft |
Source: Greater Chattanooga Realtors #1512437 Report a problem | ||
| 5/27/2025 | Price change | $332,000-2.1%$176/sqft |
Source: Greater Chattanooga Realtors #1512437 Report a problem | ||
| 5/7/2025 | Listed for sale | $339,000+153.4%$180/sqft |
Source: Greater Chattanooga Realtors #1512437 Report a problem | ||
| 6/2/2017 | Sold | $133,800-4.4%$71/sqft |
Source: | ||
Public tax history
Public tax history
| Year | Property taxes | Tax assessment |
|---|---|---|
| 2024 | $2,971 +27% | $89,678 +11.9% |
| 2023 | $2,339 +21.7% | $80,126 +26.8% |
| 2022 | $1,922 -3.3% | $63,199 |
Find assessor info on the county website
BuyAbility℠ payment
Est. payment
$1,861/mo
Principal & interest
$1565
Property taxes
$180
Home insurance
$116
Climate risks
Neighborhood: 30720
Nearby schools
GreatSchools rating
- 6/10Brookwood Elementary SchoolGrades: PK-5Distance: 0.8 mi
- 5/10Dalton Jr. High SchoolGrades: 8-9Distance: 1.6 mi
- 4/10Dalton High SchoolGrades: 9-12Distance: 1.5 mi
Schools provided by the listing agent
- Elementary: Brookwood Elementary
- Middle: Dalton Junior High
- High: Dalton High
Source: Greater Chattanooga Realtors. This data may not be complete. We recommend contacting the local school district to confirm school assignments for this home.
- Loading
- Loading
