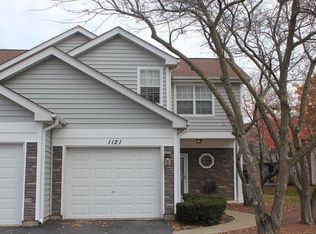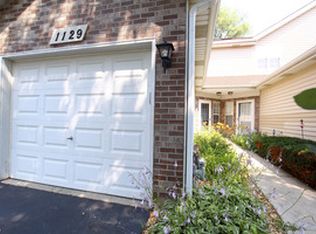Closed
$300,000
1123 Regency Ct, Schaumburg, IL 60193
2beds
1,065sqft
Townhouse, Single Family Residence
Built in 1990
2,483 Square Feet Lot
$316,500 Zestimate®
$282/sqft
$2,444 Estimated rent
Home value
$316,500
$282,000 - $354,000
$2,444/mo
Zestimate® history
Loading...
Owner options
Explore your selling options
What's special
Gorgeous, quiet location 2 Bed and 2 and half bath 2 story town home features a clean and well kept kitchen with new quartz counter tops, newer SS kitchen appliances and newer carpeting less than 5 years old and in home laundry unit. This beautiful home has private entrance, vaulted ceilings, in unit laundry, gas fireplace, beautiful vinyl flooring is main level and carpet in 2nd level and stairs, and a powder room as well in main level . Master bedroom has attached full bath and another bedroom with a shared full bath room. Enjoy the spacious patio with play yard in the backyard. Excellent schools and location is just minutes away from Metra and Expressway. The home is located in popular Wellington Court subdivision and in a sought after award winning Schaumburg High school district is waiting for your family make it your own! Updates List : Newer kitchen appliances. New quartz kitchen counter top in 2021. New carpeting in 2020. New siding and gutters in 2019. Tenant lease ending 2/14/2025 ($1950 monthly rent). Excellent home for investor to buy with lease transfer!
Zillow last checked: 8 hours ago
Listing updated: October 02, 2024 at 02:42am
Listing courtesy of:
Venkateshwar Talari 847-372-9986,
Coldwell Banker Realty
Bought with:
Venkateshwar Talari
Coldwell Banker Realty
Source: MRED as distributed by MLS GRID,MLS#: 12111971
Facts & features
Interior
Bedrooms & bathrooms
- Bedrooms: 2
- Bathrooms: 2
- Full bathrooms: 2
Primary bedroom
- Features: Flooring (Carpet), Window Treatments (All), Bathroom (Full)
- Level: Second
- Area: 154 Square Feet
- Dimensions: 14X11
Bedroom 2
- Features: Flooring (Carpet), Window Treatments (All)
- Level: Second
- Area: 130 Square Feet
- Dimensions: 13X10
Kitchen
- Features: Kitchen (Eating Area-Breakfast Bar, Galley), Flooring (Vinyl)
- Level: Main
- Area: 72 Square Feet
- Dimensions: 9X8
Laundry
- Features: Flooring (Vinyl)
- Level: Main
- Area: 56 Square Feet
- Dimensions: 8X7
Living room
- Features: Flooring (Vinyl), Window Treatments (All)
- Level: Main
- Area: 272 Square Feet
- Dimensions: 17X16
Heating
- Natural Gas, Forced Air
Cooling
- Central Air
Appliances
- Included: Range, Microwave, Dishwasher, Refrigerator, Washer, Dryer, Disposal
- Laundry: Washer Hookup, Main Level, In Unit
Features
- Windows: Screens
- Basement: None
- Number of fireplaces: 1
- Fireplace features: Gas Starter, Living Room
Interior area
- Total structure area: 0
- Total interior livable area: 1,065 sqft
Property
Parking
- Total spaces: 1
- Parking features: Asphalt, Garage Door Opener, On Site, Garage Owned, Attached, Garage
- Attached garage spaces: 1
- Has uncovered spaces: Yes
Accessibility
- Accessibility features: No Disability Access
Features
- Patio & porch: Patio
Lot
- Size: 2,483 sqft
- Features: Landscaped
Details
- Parcel number: 07331041280000
- Special conditions: None
- Other equipment: Ceiling Fan(s)
Construction
Type & style
- Home type: Townhouse
- Property subtype: Townhouse, Single Family Residence
Materials
- Vinyl Siding
- Foundation: Concrete Perimeter
- Roof: Asphalt
Condition
- New construction: No
- Year built: 1990
Details
- Builder model: CAMDEN
Utilities & green energy
- Electric: Circuit Breakers
- Sewer: Public Sewer
- Water: Lake Michigan
Community & neighborhood
Security
- Security features: Carbon Monoxide Detector(s)
Location
- Region: Schaumburg
- Subdivision: Wellington Court
HOA & financial
HOA
- Has HOA: Yes
- HOA fee: $165 monthly
- Amenities included: Park
- Services included: Insurance, Exterior Maintenance, Lawn Care, Snow Removal
Other
Other facts
- Listing terms: Conventional
- Ownership: Fee Simple w/ HO Assn.
Price history
| Date | Event | Price |
|---|---|---|
| 6/4/2025 | Listing removed | $2,350$2/sqft |
Source: MRED as distributed by MLS GRID #12371312 | ||
| 5/21/2025 | Listed for rent | $2,350$2/sqft |
Source: MRED as distributed by MLS GRID #12371312 | ||
| 9/30/2024 | Sold | $300,000-6.3%$282/sqft |
Source: | ||
| 8/22/2024 | Contingent | $320,000$300/sqft |
Source: | ||
| 7/16/2024 | Listed for sale | $320,000+44.8%$300/sqft |
Source: | ||
Public tax history
| Year | Property taxes | Tax assessment |
|---|---|---|
| 2023 | $5,862 +3.1% | $20,927 |
| 2022 | $5,685 +11.3% | $20,927 +24.2% |
| 2021 | $5,106 -0.8% | $16,846 -2.5% |
Find assessor info on the county website
Neighborhood: 60193
Nearby schools
GreatSchools rating
- 6/10Nathan Hale Elementary SchoolGrades: K-6Distance: 0.2 mi
- 10/10Jane Addams Junior High SchoolGrades: 4-8Distance: 0.9 mi
- 10/10Schaumburg High SchoolGrades: 9-12Distance: 1.7 mi
Schools provided by the listing agent
- Elementary: Nathan Hale Elementary School
- Middle: Jane Addams Junior High School
- High: Schaumburg High School
- District: 54
Source: MRED as distributed by MLS GRID. This data may not be complete. We recommend contacting the local school district to confirm school assignments for this home.

Get pre-qualified for a loan
At Zillow Home Loans, we can pre-qualify you in as little as 5 minutes with no impact to your credit score.An equal housing lender. NMLS #10287.
Sell for more on Zillow
Get a free Zillow Showcase℠ listing and you could sell for .
$316,500
2% more+ $6,330
With Zillow Showcase(estimated)
$322,830
