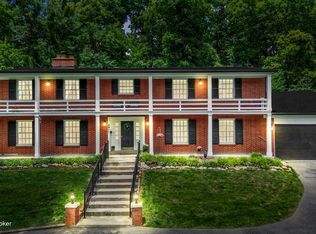Opportunity Knocks! There are Louisville neighborhoods which have great appeal and the Cherokee Park/Seneca Park area is definitely one of them. Include a Private Setting cul-de-sac lot near Big Rock and you have the location that many discerning buyers want. There is nothing average about this property. From the Tuscany themed lower level walkout to the extensive wood trim throughout the house, every renovation has been considered through the eyes of the owner. Exterior features such as the upper deck, lower patio, pergola and grilling area were designed and built by an architect. It is obvious that attention to detail was paramount as you take your private tour through the home and walk the grounds. Numerous pictures are included to give you a realistic feel for the property. The photos are labeled to provide you with a frame of reference as to what you are viewing. We graciously invite you to take a private tour of this inviting home for yourself. Thank you!
This property is off market, which means it's not currently listed for sale or rent on Zillow. This may be different from what's available on other websites or public sources.
